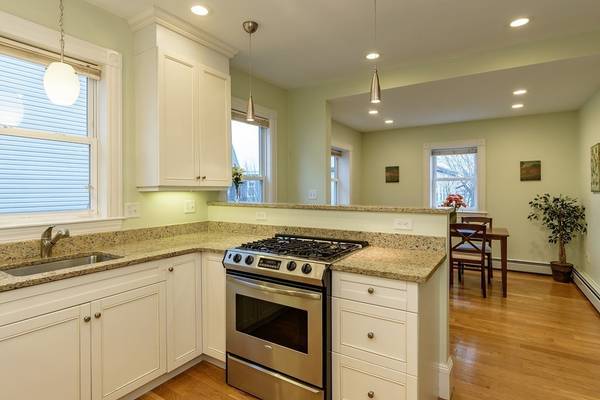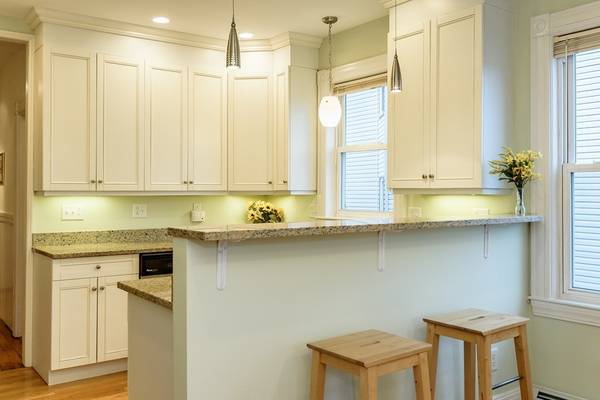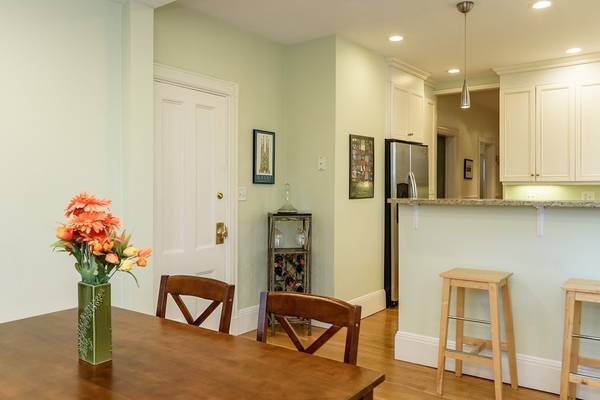For more information regarding the value of a property, please contact us for a free consultation.
Key Details
Sold Price $587,500
Property Type Condo
Sub Type Condominium
Listing Status Sold
Purchase Type For Sale
Square Footage 1,024 sqft
Price per Sqft $573
MLS Listing ID 72278925
Sold Date 03/23/18
Bedrooms 2
Full Baths 1
HOA Fees $250/mo
HOA Y/N true
Year Built 1900
Annual Tax Amount $4,438
Tax Year 2018
Lot Size 3,045 Sqft
Acres 0.07
Property Description
Boston skyline views! Spacious floor-through blends original charm w/recent renovations. Unique flexible floor plan offers many options for comfortable living; Double living room area ideal for bonus family room or study;Gorgeous granite kitchen w/plenty of cabinets, stainless steel appliances including gas stove, side-by-side refrigerator/freezer with water & ice door, dishwasher, disposal, stainless sink plus breakfast bar-plenty of work space for multiple chefs; Kitchen opens to dining room w/plenty of entertainment space; Conveniently located laundry room w/extra room for storage; 2 Bedrooms positioned for maximum privacy;Bonus 3-season room w/ light,outlets & wood floors. Updated full tile bathroom w/jet tub, marble top vanity & storage shelves. Wood floors throughout,decorative mantle, high ceilings & over-sized windows w/ E-S-W exposure. Private storage room in basement w/outside access for easy bike storage. Shared rear yard. Super convenient location all on one-way side street
Location
State MA
County Middlesex
Area Winter Hill
Zoning Res
Direction Broadway to Fenwick St - right to Langmaid. Langmaid is one way from Fenwick to Broadway
Rooms
Primary Bedroom Level Second
Dining Room Flooring - Wood, Window(s) - Bay/Bow/Box
Kitchen Flooring - Wood, Dining Area, Countertops - Stone/Granite/Solid, Cabinets - Upgraded, Recessed Lighting, Gas Stove
Interior
Interior Features Closet - Walk-in, Sun Room
Heating Baseboard, Natural Gas, Individual, Unit Control
Cooling Window Unit(s)
Flooring Wood, Tile, Hardwood, Pine, Flooring - Wood
Appliance Range, Dishwasher, Disposal, Refrigerator, Washer, Dryer, Gas Water Heater, Tank Water Heater, Utility Connections for Gas Range, Utility Connections for Electric Dryer
Laundry Electric Dryer Hookup, Walk-in Storage, Washer Hookup, Second Floor, In Unit
Exterior
Exterior Feature Garden, Rain Gutters
Fence Fenced
Community Features Public Transportation, Shopping, Pool, Park, Highway Access, Public School, T-Station
Utilities Available for Gas Range, for Electric Dryer, Washer Hookup
View Y/N Yes
View City
Roof Type Rubber, Other
Garage No
Building
Story 1
Sewer Public Sewer
Water Public
Others
Pets Allowed Yes
Senior Community false
Pets Allowed Yes
Read Less Info
Want to know what your home might be worth? Contact us for a FREE valuation!

Our team is ready to help you sell your home for the highest possible price ASAP
Bought with Vickie Chang • Century 21 Commonwealth
Get More Information
Jeanne Gleason
Sales Associate | License ID: 9027422
Sales Associate License ID: 9027422



