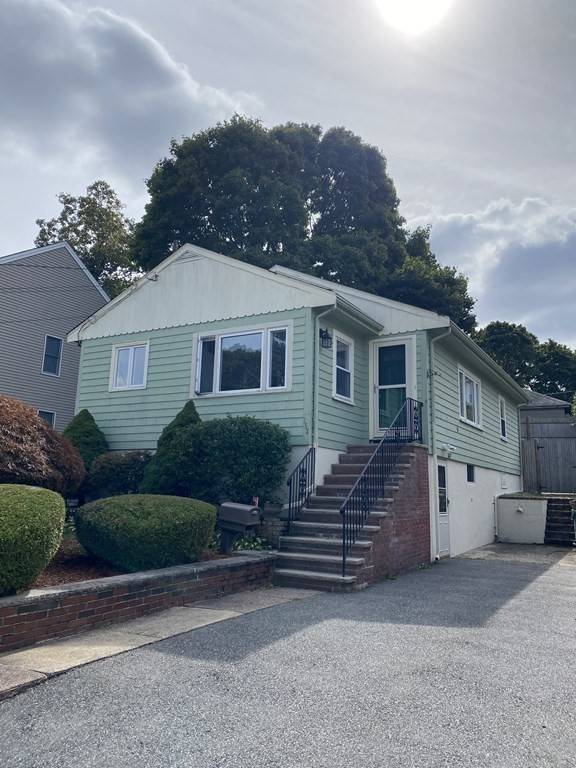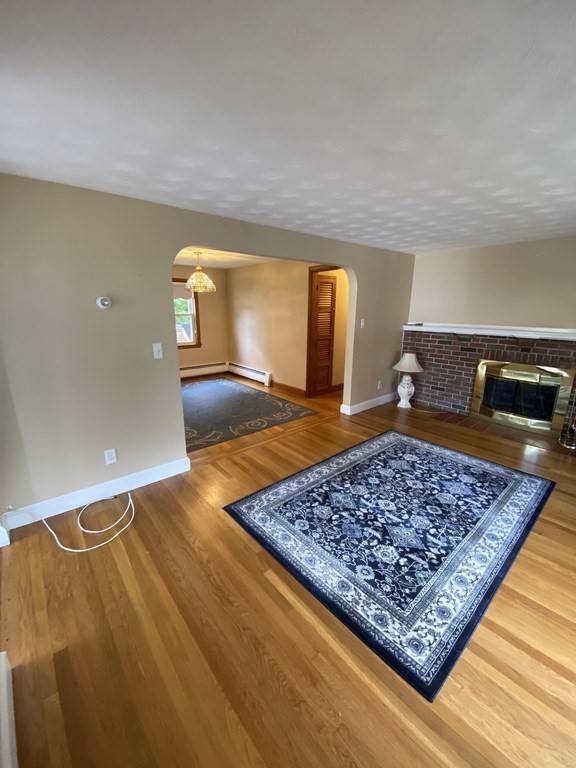For more information regarding the value of a property, please contact us for a free consultation.
Key Details
Sold Price $663,000
Property Type Single Family Home
Sub Type Single Family Residence
Listing Status Sold
Purchase Type For Sale
Square Footage 2,056 sqft
Price per Sqft $322
Subdivision Lawrence Estates
MLS Listing ID 73043697
Sold Date 11/18/22
Style Raised Ranch
Bedrooms 2
Full Baths 1
Half Baths 1
Year Built 1956
Annual Tax Amount $4,740
Tax Year 2022
Lot Size 3,484 Sqft
Acres 0.08
Property Description
Great opportunity in North Medford at end of cul de sac. Well cared for 8 room, Raised ranch with terrific in law potential. Updated kitchen with granite countertops, living room,dining room, full bath, and 2 bedrooms on main level. Hardwood floors throughout living room, dining room and the 2 beds. Tiled second kitchen, family room, 1/2 bath and bonus room with bar complete the finished lower level. Fabulous starter home with tremendous potential in a great area with minimal traffic. Less than a minute to Route 93. Doesn't get any easier!
Location
State MA
County Middlesex
Area North Medford
Zoning res
Direction South Border Road to Westwood Road OR Governors Ave to Massachusetts Ave to Westwood Road
Rooms
Basement Full, Finished, Walk-Out Access
Primary Bedroom Level First
Interior
Interior Features Kitchen, Bonus Room, Wet Bar
Heating Central, Baseboard, Natural Gas
Cooling Window Unit(s), 3 or More
Flooring Tile, Carpet, Hardwood
Fireplaces Number 2
Appliance Range, Dishwasher, Disposal, Refrigerator, Freezer, Gas Water Heater, Utility Connections for Gas Range, Utility Connections for Electric Range
Laundry In Basement
Basement Type Full, Finished, Walk-Out Access
Exterior
Exterior Feature Rain Gutters
Fence Fenced/Enclosed, Fenced
Community Features Shopping, Walk/Jog Trails, Medical Facility, Conservation Area, Highway Access, Public School, T-Station, University
Utilities Available for Gas Range, for Electric Range
Roof Type Shingle
Total Parking Spaces 2
Garage No
Building
Lot Description Gentle Sloping
Foundation Concrete Perimeter
Sewer Public Sewer
Water Public
Architectural Style Raised Ranch
Others
Senior Community false
Read Less Info
Want to know what your home might be worth? Contact us for a FREE valuation!

Our team is ready to help you sell your home for the highest possible price ASAP
Bought with Kathy Dwyer • KAD Homes, LLC
Get More Information
Jeanne Gleason
Sales Associate | License ID: 9027422
Sales Associate License ID: 9027422



