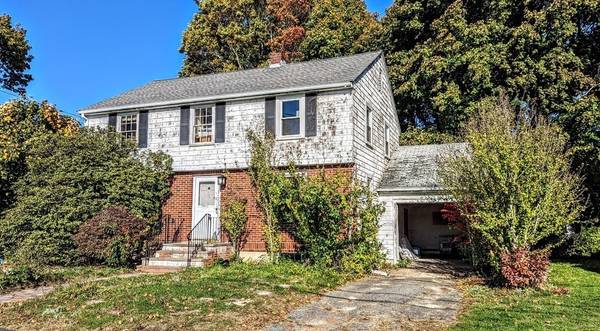For more information regarding the value of a property, please contact us for a free consultation.
Key Details
Sold Price $655,000
Property Type Single Family Home
Sub Type Single Family Residence
Listing Status Sold
Purchase Type For Sale
Square Footage 1,734 sqft
Price per Sqft $377
Subdivision Lawrence Estates
MLS Listing ID 73050631
Sold Date 11/30/22
Style Colonial, Shingle
Bedrooms 3
Full Baths 1
Half Baths 1
Year Built 1950
Annual Tax Amount $6,352
Tax Year 2022
Lot Size 8,276 Sqft
Acres 0.19
Property Description
Popular advice will tell you to buy " the worst home in the best neighborhood " - well, here you go! INSTANT EQUITY when you purchase this Center Entrance Colonial in TOP LAWRENCE ESTATES neighborhood. Needs renovation inside and out but has great "bones" and sits on a wonderful level lot. Quiet side st, yet super convenient to Rte 93 and Rte 16. Love to hike? Bring your dog and enjoy acres of conservation at end of the street, offering lots of beautiful wooded trails. Many newer windows, hw floors, sunny plant window, convenient 2nd flr laundry, LL fam rm. 3 season porch overlooks large level back yard. Note: house will not qualify for FHA financing. Sellers have never lived in the property, have NO information regarding the property, and offer NO representations or warranties. House is sold AS IS, WHERE IS - buyers to do their own due diligence.
Location
State MA
County Middlesex
Zoning RES
Direction Lawrence to Ramshead to Whitney to Judkins
Rooms
Basement Full, Partially Finished, Garage Access, Sump Pump
Primary Bedroom Level Second
Dining Room Flooring - Wood, Chair Rail
Kitchen Flooring - Vinyl, Countertops - Stone/Granite/Solid
Interior
Heating Baseboard, Oil
Cooling None
Flooring Wood
Fireplaces Number 1
Fireplaces Type Living Room
Appliance Range, Disposal, Washer, Dryer, Oil Water Heater, Tank Water Heater, Utility Connections for Electric Range
Laundry Second Floor, Washer Hookup
Basement Type Full, Partially Finished, Garage Access, Sump Pump
Exterior
Garage Spaces 1.0
Community Features Public Transportation, Shopping, Park, Walk/Jog Trails, Conservation Area, Public School, University
Utilities Available for Electric Range, Washer Hookup
Roof Type Shingle
Total Parking Spaces 2
Garage Yes
Building
Lot Description Level
Foundation Concrete Perimeter
Sewer Public Sewer
Water Public
Architectural Style Colonial, Shingle
Read Less Info
Want to know what your home might be worth? Contact us for a FREE valuation!

Our team is ready to help you sell your home for the highest possible price ASAP
Bought with Sage Jankowitz • RE/MAX Destiny
Get More Information
Jeanne Gleason
Sales Associate | License ID: 9027422
Sales Associate License ID: 9027422



