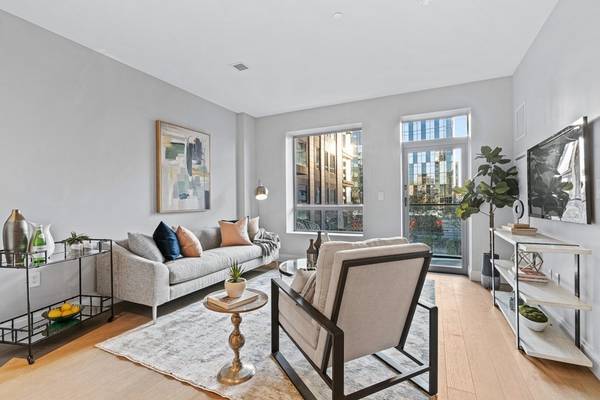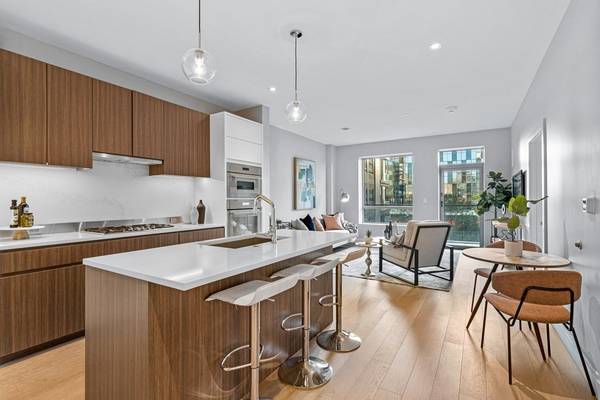For more information regarding the value of a property, please contact us for a free consultation.
Key Details
Sold Price $1,005,525
Property Type Condo
Sub Type Condominium
Listing Status Sold
Purchase Type For Sale
Square Footage 792 sqft
Price per Sqft $1,269
MLS Listing ID 73019864
Sold Date 01/19/23
Bedrooms 1
Full Baths 1
HOA Fees $769/mo
HOA Y/N true
Year Built 2021
Annual Tax Amount $10
Tax Year 2022
Property Description
Welcome to 100 Shawmut! Overlook the beautifully landscaped courtyard in this move-in ready 1 Bedroom and 1 Bathroom residence with private outdoor space. Enjoy open concept living comprised of white oak flooring, 9' ceilings, and a kitchen featuring Thermador appliances, Miami White silestone counters and more. Benefit from the convenience of personal ultra-luxury concierge services, lobby lounge, great room, library, private dining room with entertaining kitchen, caterer's kitchen, activity lounge, billiards room, children's playroom, pet spa, fitness/wellness center, 3rd floor courtyard, rooftop sky lounge and The 100 Club equipped with gas grills and fire tables directly facing the Back Bay-perfect for entertaining. The ideal way to enjoy a lifestyle of luxury in the South End.
Location
State MA
County Suffolk
Area South End
Direction Herald Street to Shawmut Ave. On-site parking available for appointments. Inquire with Sales Team.
Rooms
Basement N
Kitchen Flooring - Wood, Countertops - Stone/Granite/Solid, Kitchen Island, Open Floorplan, Gas Stove, Lighting - Pendant
Interior
Heating Central, Forced Air, Heat Pump, Natural Gas, Electric, Unit Control
Cooling Central Air
Flooring Tile, Engineered Hardwood
Appliance Oven, Disposal, Microwave, Countertop Range, Freezer, ENERGY STAR Qualified Refrigerator, ENERGY STAR Qualified Dryer, ENERGY STAR Qualified Dishwasher, ENERGY STAR Qualified Washer, Gas Water Heater, Utility Connections for Gas Range, Utility Connections for Electric Dryer
Laundry In Unit, Washer Hookup
Basement Type N
Exterior
Community Features Public Transportation, Shopping, Tennis Court(s), Park, Medical Facility, Highway Access, House of Worship, T-Station, University
Utilities Available for Gas Range, for Electric Dryer, Washer Hookup
Garage No
Building
Story 1
Sewer Public Sewer
Water Public
Others
Pets Allowed Yes
Pets Allowed Yes
Read Less Info
Want to know what your home might be worth? Contact us for a FREE valuation!

Our team is ready to help you sell your home for the highest possible price ASAP
Bought with Barbara Alavi • William Raveis R.E. & Home Services
Get More Information
Jeanne Gleason
Sales Associate | License ID: 9027422
Sales Associate License ID: 9027422



