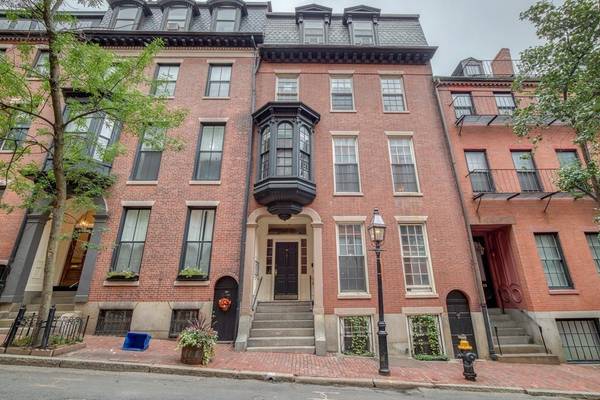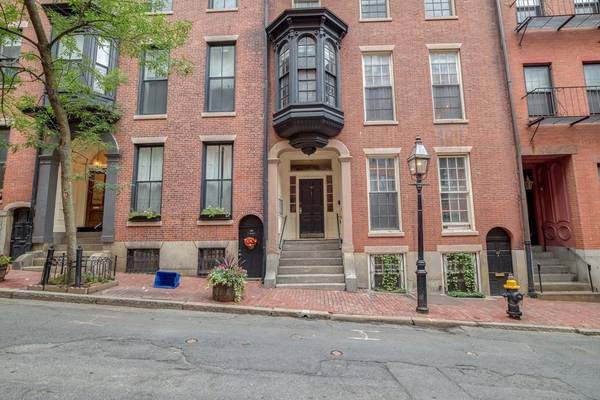For more information regarding the value of a property, please contact us for a free consultation.
Key Details
Sold Price $4,388,000
Property Type Multi-Family
Sub Type 4 Family - 4 Units Up/Down
Listing Status Sold
Purchase Type For Sale
Square Footage 6,158 sqft
Price per Sqft $712
MLS Listing ID 73040031
Sold Date 01/19/23
Bedrooms 10
Full Baths 5
Year Built 1900
Annual Tax Amount $21,570
Tax Year 2022
Lot Size 1,306 Sqft
Acres 0.03
Property Description
Welcome to 45 Hancock Street in Boston's historic Beacon Hill neighborhood. This beautiful multifamily offers 5 units and has a total of 10 beds and 5 baths. Each unit is a full floor, in this historic stone brick building. Plus, there is an unfinished basement and laundry in the building. Original features such as high ceilings, decorative fireplaces, and built-ins are combined with modern amenities like stainless steel appliances and modern light fixtures, to create comfortable and stylish living spaces. Top floor unit has beautiful skylights and the exterior features an improved patio on the ground floor, amazing for entertaining space. This is a great opportunity to own a multi-family property in one of Boston's most desirable neighborhoods. The location is ideal, as it is close to public transportation, Whole Foods, the Charles River, Boston Commons, Downtown Crossing, Newbury Street, and the North End. 10 beds and 5 baths, this property has the potential to generate great income!
Location
State MA
County Suffolk
Area Beacon Hill
Zoning R4
Direction Please use GPS. Cambridge St to Hancock St.
Rooms
Basement Full
Interior
Interior Features Unit 1(Bathroom With Tub & Shower, Open Floor Plan), Unit 2(Crown Molding, Bathroom with Shower Stall, Open Floor Plan), Unit 3(Ceiling Fans, Crown Molding, Stone/Granite/Solid Counters, Bathroom with Shower Stall, Open Floor Plan), Unit 4(Ceiling Fans, Crown Molding, Bathroom with Shower Stall), Unit 1 Rooms(Kitchen, Living RM/Dining RM Combo), Unit 2 Rooms(Kitchen, Living RM/Dining RM Combo), Unit 3 Rooms(Kitchen, Living RM/Dining RM Combo), Unit 4 Rooms(Kitchen, Living RM/Dining RM Combo)
Heating Central, Unit 1(Gas), Unit 2(Gas), Unit 3(Gas), Unit 4(Gas)
Cooling Unit 1(Window AC), Unit 2(Window AC), Unit 3(Window AC), Unit 4(Window AC)
Flooring Unit 1(undefined), Unit 2(Hardwood Floors), Unit 3(Hardwood Floors), Unit 4(Hardwood Floors, Stone/Ceramic Tile Floor)
Fireplaces Number 8
Appliance Unit 1(Range, Dishwasher, Refrigerator), Unit 2(Range, Dishwasher, Refrigerator), Unit 3(Range, Dishwasher, Refrigerator), Unit 4(Range, Dishwasher, Refrigerator), Gas Water Heater
Basement Type Full
Exterior
Exterior Feature Unit 2 Balcony/Deck
Community Features Public Transportation, Shopping, Park, Medical Facility, T-Station, University, Sidewalks
Garage No
Building
Lot Description Gentle Sloping
Story 10
Foundation Other
Sewer Public Sewer
Water Public
Read Less Info
Want to know what your home might be worth? Contact us for a FREE valuation!

Our team is ready to help you sell your home for the highest possible price ASAP
Bought with Dina Browne • Neponset Valley Real Estate
Get More Information
Jeanne Gleason
Sales Associate | License ID: 9027422
Sales Associate License ID: 9027422



