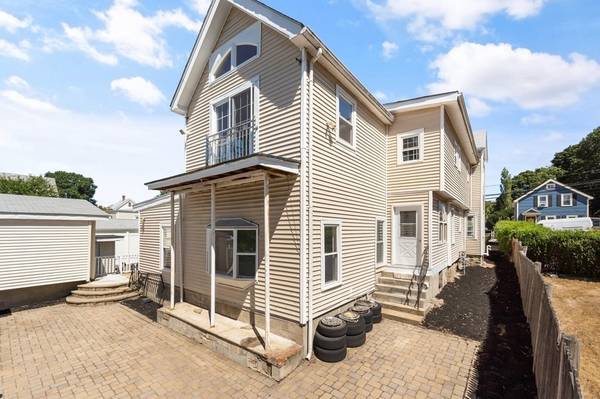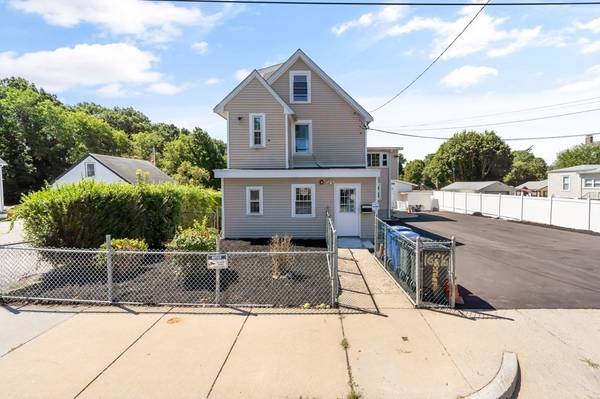For more information regarding the value of a property, please contact us for a free consultation.
Key Details
Sold Price $1,075,000
Property Type Multi-Family
Sub Type 3 Family
Listing Status Sold
Purchase Type For Sale
Square Footage 4,212 sqft
Price per Sqft $255
MLS Listing ID 73026104
Sold Date 01/25/23
Bedrooms 8
Full Baths 5
Year Built 1910
Annual Tax Amount $8,427
Tax Year 2022
Lot Size 0.270 Acres
Acres 0.27
Property Description
Great investment/owner occupied opportunity at the desirable location of Readville neighborhood of Hyde Park and easy access to commuter rail, bus, Dedham, numerous parks, playgrounds, schools, bike trails and shopping! Turn key 3 family units ready for you to just move in or to look for new tenants. All recently renovated, there are 2 front units and 1 rear unit total of 4212sqft! Unit 1 is 3bed,2bath (over 1000sqft), unit 2 (over 2300sqft) is a duplex unit of 3bed, 1den, cathedral ceiling in living room (skylight), bonus high ceilings sitting/guest room, 2full bath, & finished heated attic. Unit 3 in the rear (over 700sqft) is a 2bed 1bath. All units have in unit laundry, the 2022 paved driveway can also park up to 7 cars. There is a all fenced in ground pool & pool house (with electricity and additional 627 sqft living area). The entire roof and siding were installed between 2011-2012, pool house roof 2020. 3 New tankless boiler for heat/hot water installed in 2019.
Location
State MA
County Suffolk
Area Hyde Park'S Readville
Zoning 2F-5000
Direction gps
Rooms
Basement Unfinished
Interior
Appliance Gas Water Heater, Tankless Water Heater, Utility Connections for Gas Range, Utility Connections for Electric Dryer
Basement Type Unfinished
Exterior
Fence Fenced
Pool In Ground
Community Features Public Transportation, Pool, Park, Walk/Jog Trails, Highway Access, Public School, T-Station
Utilities Available for Gas Range, for Electric Dryer
Roof Type Shingle
Total Parking Spaces 7
Garage No
Building
Lot Description Level
Story 4
Foundation Stone
Sewer Public Sewer
Water Public
Read Less Info
Want to know what your home might be worth? Contact us for a FREE valuation!

Our team is ready to help you sell your home for the highest possible price ASAP
Bought with Mia R. Cameron • Fort Hill Brokerage Group
Get More Information
Jeanne Gleason
Sales Associate | License ID: 9027422
Sales Associate License ID: 9027422



