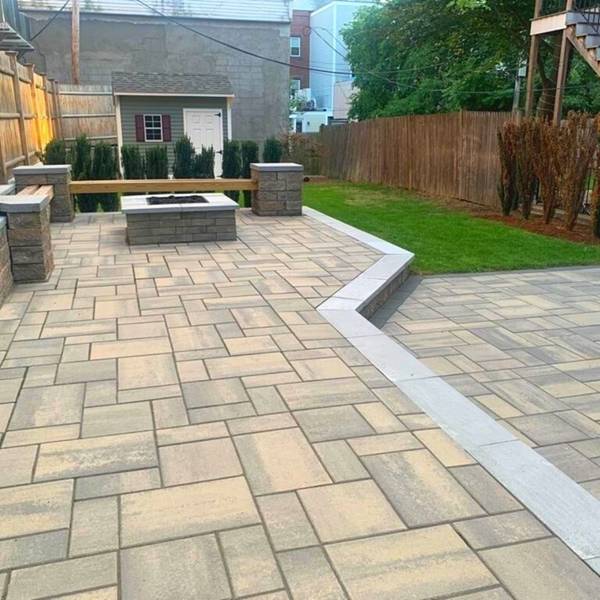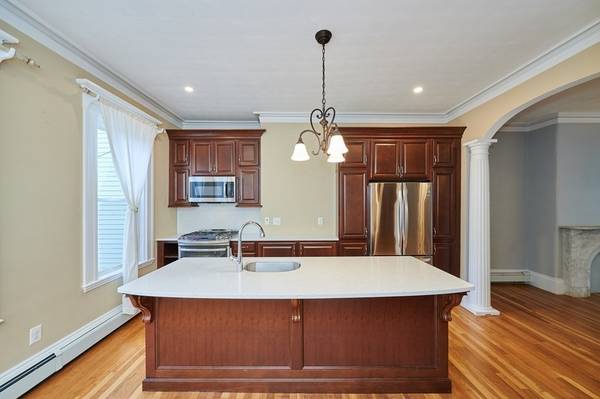For more information regarding the value of a property, please contact us for a free consultation.
Key Details
Sold Price $1,499,900
Property Type Single Family Home
Sub Type Single Family Residence
Listing Status Sold
Purchase Type For Sale
Square Footage 2,358 sqft
Price per Sqft $636
MLS Listing ID 73041986
Sold Date 01/25/23
Style Colonial
Bedrooms 4
Full Baths 2
Half Baths 1
Year Built 1890
Annual Tax Amount $11,687
Tax Year 2022
Lot Size 3,484 Sqft
Acres 0.08
Property Description
On the market for the first time in 60 years! This single family home has 4 bedrooms + office, 2.5 bathrooms and modern amenities. Completely renovated in 2019, yet retaining historical elegance w/10' ceilings, arches, curved mahogany stairs, and original hardwood throughout. A custom designed kitchen awaits, featuring quartz countertops, cherry cabinetry and SS appliances off the huge living room w/marble mantel fireplace w/intricate crown moldings. The 2nd floor offers 2 large bedrooms, office, & full showered bathroom while the 3rd floor has 2 additional bedrooms & slight views of downtown! The finished lower level completes the space having a granite counter wet bar, full bathroom, W/D, plus a mud room to a walkout backyard. The home sits on almost a tenth-acre lot w/privately landscaped fenced-in yard, including a Reeds Ferry shed, bi-level patio, and Warming Trends gas firepit. Superb location, just steps from MBTA bus routes, the market, and a block from M-Street Park.
Location
State MA
County Suffolk
Area South Boston
Zoning R1
Direction Between L St and K St
Rooms
Family Room Bathroom - Full, Flooring - Vinyl, Window(s) - Bay/Bow/Box, Wet Bar, Exterior Access, Recessed Lighting, Remodeled, Closet - Double
Basement Full, Finished
Primary Bedroom Level Second
Kitchen Bathroom - Half, Flooring - Hardwood, Countertops - Stone/Granite/Solid, Kitchen Island, Open Floorplan, Recessed Lighting, Stainless Steel Appliances, Gas Stove, Lighting - Overhead, Archway, Crown Molding
Interior
Interior Features Lighting - Overhead, Closet/Cabinets - Custom Built, Entrance Foyer, Entry Hall, Office, Mud Room
Heating Baseboard
Cooling Window Unit(s)
Flooring Flooring - Hardwood, Flooring - Vinyl
Fireplaces Number 1
Fireplaces Type Living Room
Appliance Range, Dishwasher, Microwave, Refrigerator, Washer, Dryer, Gas Water Heater
Basement Type Full, Finished
Exterior
Exterior Feature Storage, Professional Landscaping, Stone Wall, Other
Garage Spaces 1.0
Fence Fenced
Community Features Public Transportation, Shopping, Tennis Court(s), Park, Walk/Jog Trails, Bike Path, Highway Access, Marina, Private School, Public School, Other
Waterfront Description Beach Front, 0 to 1/10 Mile To Beach
Roof Type Shingle
Total Parking Spaces 1
Garage Yes
Waterfront Description Beach Front, 0 to 1/10 Mile To Beach
Building
Lot Description Level
Foundation Stone, Brick/Mortar
Sewer Public Sewer
Water Public
Architectural Style Colonial
Read Less Info
Want to know what your home might be worth? Contact us for a FREE valuation!

Our team is ready to help you sell your home for the highest possible price ASAP
Bought with Darcy Bento • Bento Real Estate Group, Inc.
Get More Information
Jeanne Gleason
Sales Associate | License ID: 9027422
Sales Associate License ID: 9027422



