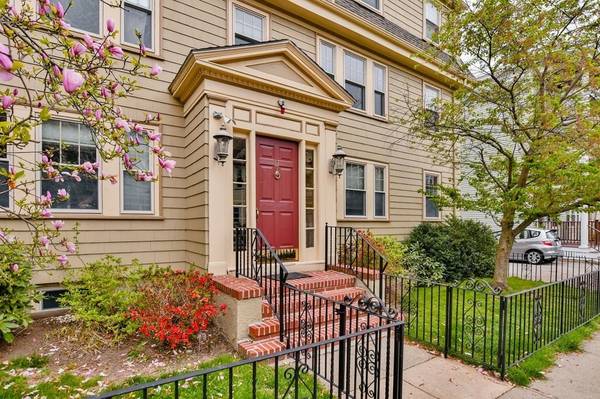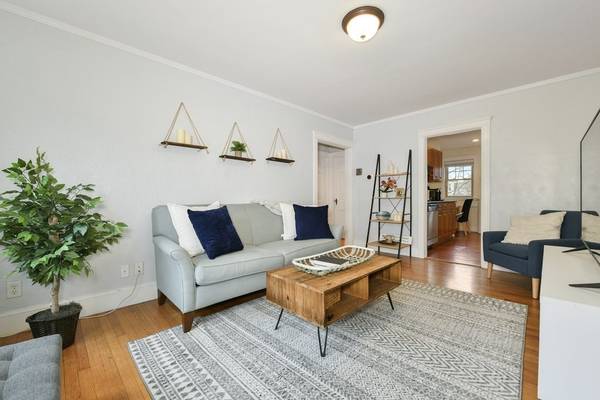For more information regarding the value of a property, please contact us for a free consultation.
Key Details
Sold Price $445,000
Property Type Condo
Sub Type Condominium
Listing Status Sold
Purchase Type For Sale
Square Footage 703 sqft
Price per Sqft $633
MLS Listing ID 73063050
Sold Date 01/25/23
Bedrooms 2
Full Baths 1
HOA Fees $250
HOA Y/N true
Year Built 1930
Annual Tax Amount $3,844
Tax Year 2022
Property Description
You CAN buy this location! Renovated in 2004, and containing 703 sqft, this lovely two-bedroom, one-bathroom condo is perfect for your everyday commuter or someone who likes to have it all close by! Why rent when you can own? Some highlight features include a recently installed hot water heater (2020), updated Harvey windows, an open floor plan, an enclosed outdoor deck, spacious bedrooms, and a secure intercom system for the main door. Private additional storage can be accessed in the basement along with a common washer and dryer. Hastings Street is conveniently located off of Centre Street which includes a variety of shopping centers, cafes, public and private schools, restaurants & gyms. Other amenities that can be found close by are, George Wright Golf Course, Billings Field, Highland T Station - just five stops inbound to Back Bay, and access to Washington Street, and Interstate I-95. W. Roxbury is a perfect commuter town with enough local amenities to never leave!
Location
State MA
County Suffolk
Area West Roxbury
Zoning CD
Direction GPS - Centre to Park to Hastings
Rooms
Basement N
Primary Bedroom Level Main
Dining Room Flooring - Hardwood, Exterior Access, Recessed Lighting
Kitchen Flooring - Hardwood, Dining Area, Pantry, Countertops - Stone/Granite/Solid, Deck - Exterior, Exterior Access, Recessed Lighting, Stainless Steel Appliances, Gas Stove
Interior
Interior Features Internet Available - Unknown
Heating Baseboard
Cooling None
Flooring Tile, Hardwood, Other
Appliance Range, Dishwasher, Disposal, Microwave, Refrigerator, Gas Water Heater
Laundry In Basement, Common Area
Basement Type N
Exterior
Community Features Public Transportation, Shopping, Park, Walk/Jog Trails, Golf, Medical Facility, Laundromat, Highway Access, House of Worship, Private School, Public School, T-Station
Roof Type Shingle
Garage No
Building
Story 3
Sewer Public Sewer
Water Public
Others
Pets Allowed Yes
Pets Allowed Yes
Read Less Info
Want to know what your home might be worth? Contact us for a FREE valuation!

Our team is ready to help you sell your home for the highest possible price ASAP
Bought with The Movement Group • Compass
Get More Information
Jeanne Gleason
Sales Associate | License ID: 9027422
Sales Associate License ID: 9027422



