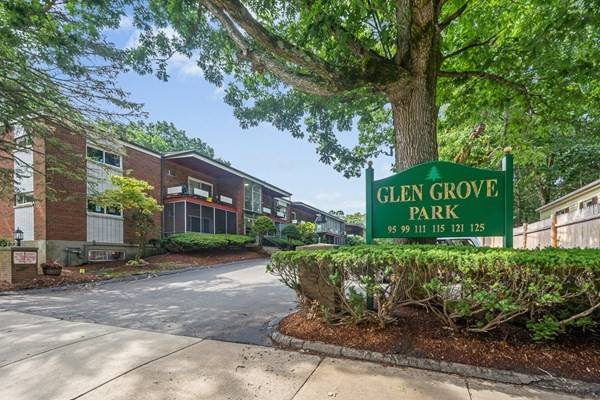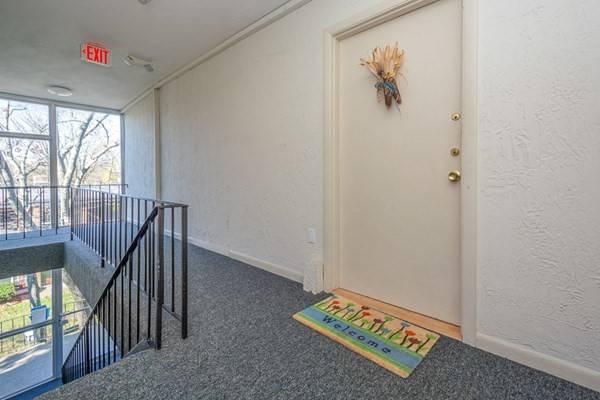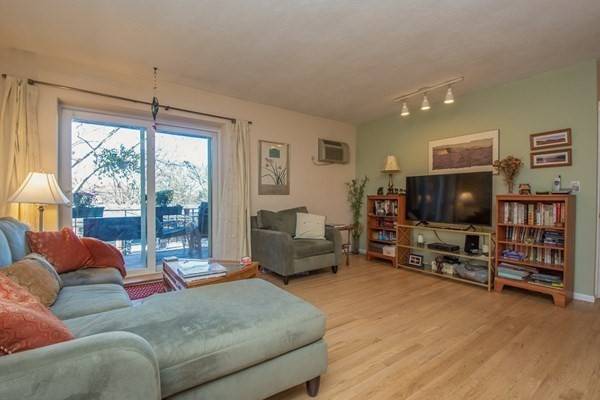For more information regarding the value of a property, please contact us for a free consultation.
Key Details
Sold Price $345,000
Property Type Condo
Sub Type Condominium
Listing Status Sold
Purchase Type For Sale
Square Footage 820 sqft
Price per Sqft $420
MLS Listing ID 73058973
Sold Date 01/20/23
Bedrooms 2
Full Baths 1
HOA Fees $402
HOA Y/N true
Year Built 1969
Annual Tax Amount $2,822
Tax Year 2022
Property Description
Great opportunity to own at the newly improved, Glen Grove Park Condominiums. New roofs and lots more…Come view this well appointed and well maintained 2 bedroom home.This unit offers hardwood floors throughout, a large living room that leads to an entertainment size porch, perfect for your al fresco dining & sun set views.Also featuring: newer windows, stainless steel appliances, in-unit washer/dryer, and updated electrical. The property offers, professional management, extra storage, common laundry, assigned & guest parking, in ground pool and courtyard areas.*Near shopping, public trans., & short drive to interstate.**Seller will pay supplemental fees.** No showings before open houses.
Location
State MA
County Suffolk
Area West Roxbury
Zoning Res.
Direction Spring Street to Grove Street.
Rooms
Basement Y
Primary Bedroom Level Second
Kitchen Flooring - Stone/Ceramic Tile, Stainless Steel Appliances
Interior
Interior Features Ceiling Fan(s), Dining Area, Lighting - Overhead
Heating Baseboard, Natural Gas, Common
Cooling Wall Unit(s)
Flooring Tile, Hardwood, Flooring - Hardwood
Appliance Range, Dishwasher, Microwave, Refrigerator, Washer, Dryer, Gas Water Heater, Utility Connections for Electric Range
Laundry Electric Dryer Hookup, Washer Hookup, Second Floor, Common Area, In Unit
Basement Type Y
Exterior
Exterior Feature Courtyard
Pool Association, In Ground
Community Features Public Transportation, Shopping, Pool, Park, Medical Facility, Highway Access, House of Worship, Private School, Public School
Utilities Available for Electric Range
Roof Type Rubber
Total Parking Spaces 1
Garage No
Building
Story 1
Sewer Public Sewer
Water Public
Others
Pets Allowed Yes w/ Restrictions
Acceptable Financing Contract
Listing Terms Contract
Pets Allowed Yes w/ Restrictions
Read Less Info
Want to know what your home might be worth? Contact us for a FREE valuation!

Our team is ready to help you sell your home for the highest possible price ASAP
Bought with Ellen & Janis Team • Compass
Get More Information
Jeanne Gleason
Sales Associate | License ID: 9027422
Sales Associate License ID: 9027422



