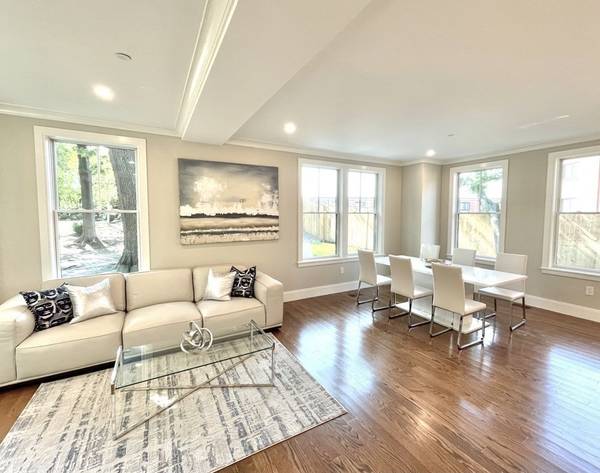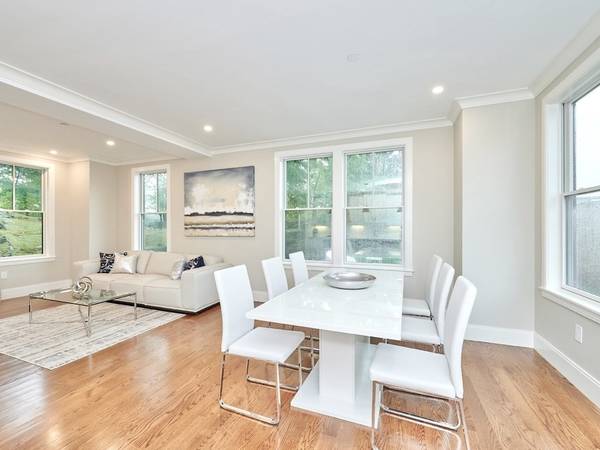For more information regarding the value of a property, please contact us for a free consultation.
Key Details
Sold Price $1,300,000
Property Type Condo
Sub Type Condominium
Listing Status Sold
Purchase Type For Sale
Square Footage 2,760 sqft
Price per Sqft $471
MLS Listing ID 73022128
Sold Date 01/27/23
Bedrooms 3
Full Baths 3
Half Baths 1
HOA Fees $381/mo
HOA Y/N true
Year Built 2022
Tax Year 2022
Property Description
Phenomenal New Construction at this Historic Selkirk Estate. Offering four exquisitely constructed townhomes that are built for today's lifestyles.The modern open floor plan offers a stunning gourmet kitchen with stainless steel appliances, abundant cabinetry, premium quartz, stunning back splash,huge island opened to formal dining area drenched in sunlight & a family room leading to private yard and deck area. 2nd floor Two bedrooms with in suite bathrooms & 2nd floor laundry.Amazing third floor gives you a private master suite with a walk in closet & large spa bathroom surrounded with sweeping views. Lower level offers an bonus space for a movie room, gym, studying, play & storage. Deeded parking and equipped for a charging station. Well located on the Brookline border in a choice residential neighborhood offering quick easy access to the Greenline, restaurants, shops & just steps to Chestnut Hill Reservoir. This is truly a one of kind property. OPEN HOUSE SUNDAY 12-1PM.
Location
State MA
County Suffolk
Area Brighton
Zoning Res
Direction GPS
Rooms
Basement Y
Interior
Heating Forced Air, Natural Gas
Cooling Central Air
Flooring Wood
Appliance Disposal, Microwave, ENERGY STAR Qualified Refrigerator, Wine Refrigerator, ENERGY STAR Qualified Dryer, ENERGY STAR Qualified Dishwasher, ENERGY STAR Qualified Washer, Range Hood, Range - ENERGY STAR, Gas Water Heater, Tankless Water Heater, Utility Connections for Gas Range, Utility Connections for Electric Range, Utility Connections for Gas Oven, Utility Connections for Electric Dryer
Laundry In Unit
Basement Type Y
Exterior
Exterior Feature Decorative Lighting, Garden, Rain Gutters, Professional Landscaping, Sprinkler System, Stone Wall
Community Features Public Transportation, Shopping, Pool, Tennis Court(s), Park, Walk/Jog Trails, Golf, Medical Facility, Conservation Area, Highway Access, House of Worship, Private School, Public School, T-Station, University
Utilities Available for Gas Range, for Electric Range, for Gas Oven, for Electric Dryer
View Y/N Yes
View City
Total Parking Spaces 1
Garage No
Building
Story 3
Sewer Public Sewer
Water Public
Read Less Info
Want to know what your home might be worth? Contact us for a FREE valuation!

Our team is ready to help you sell your home for the highest possible price ASAP
Bought with Anabela Gomes • Urban Realty
Get More Information
Jeanne Gleason
Sales Associate | License ID: 9027422
Sales Associate License ID: 9027422



