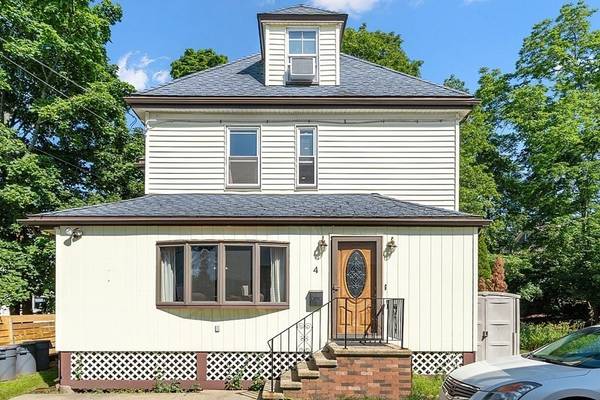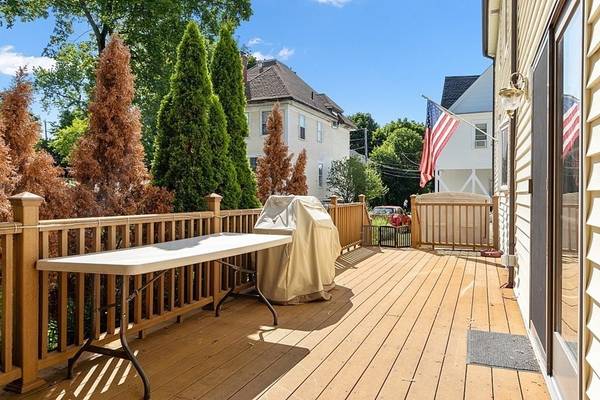For more information regarding the value of a property, please contact us for a free consultation.
Key Details
Sold Price $925,000
Property Type Single Family Home
Sub Type Single Family Residence
Listing Status Sold
Purchase Type For Sale
Square Footage 2,546 sqft
Price per Sqft $363
Subdivision Tufts University
MLS Listing ID 73128380
Sold Date 08/10/23
Style Colonial
Bedrooms 5
Full Baths 2
HOA Y/N false
Year Built 1900
Annual Tax Amount $6,587
Tax Year 2022
Lot Size 3,484 Sqft
Acres 0.08
Property Description
Fantastic location! Ten minute walk to Tufts University and the new Green Line. This spacious home has 5 bedrooms. One is on the first floor and could also be a fam room The spacious kitchen has granite counters and ss appliances. Tile floor and slider to the wrap around deck. Open concept consists of the dining room and living room with bay window. First floor bathroom with shower. Second level has three bedrooms one is spacious with walk-in closet. Full bathroom which has the stackable washer/dryer. Third level has a bedroom with skylights and walk-in closet. You will love the high ceilings and sparkling hardwood floors on two levels. An addition to the first & second level 20 yrs ago. All windows replaced with the addition. Versatile floor plan, lots of space and great location. Won't last!
Location
State MA
County Middlesex
Zoning Res
Direction Use gps
Rooms
Basement Full
Primary Bedroom Level First
Dining Room Ceiling Fan(s), Flooring - Hardwood
Kitchen Flooring - Stone/Ceramic Tile, Countertops - Stone/Granite/Solid, Breakfast Bar / Nook, Country Kitchen, Deck - Exterior, Exterior Access, Recessed Lighting, Slider, Stainless Steel Appliances, Gas Stove
Interior
Heating Baseboard
Cooling Central Air
Flooring Tile, Carpet, Hardwood
Appliance Range, Dishwasher, Microwave, Refrigerator, Washer, Dryer, Gas Water Heater, Utility Connections for Gas Range
Laundry Second Floor
Basement Type Full
Exterior
Exterior Feature Rain Gutters
Community Features Public Transportation, Shopping, Park, Highway Access, Public School, University
Utilities Available for Gas Range
Roof Type Shingle
Total Parking Spaces 1
Garage No
Building
Foundation Concrete Perimeter
Sewer Public Sewer
Water Public
Architectural Style Colonial
Others
Senior Community false
Read Less Info
Want to know what your home might be worth? Contact us for a FREE valuation!

Our team is ready to help you sell your home for the highest possible price ASAP
Bought with Sandrine Deschaux • RE/MAX Destiny
Get More Information
Jeanne Gleason
Sales Associate | License ID: 9027422
Sales Associate License ID: 9027422



