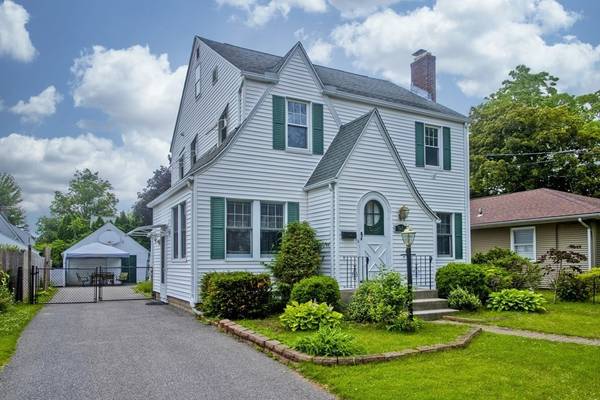For more information regarding the value of a property, please contact us for a free consultation.
Key Details
Sold Price $357,500
Property Type Single Family Home
Sub Type Single Family Residence
Listing Status Sold
Purchase Type For Sale
Square Footage 2,100 sqft
Price per Sqft $170
Subdivision Popular East Forest Park
MLS Listing ID 73130268
Sold Date 08/25/23
Style Colonial
Bedrooms 3
Full Baths 1
Half Baths 1
HOA Y/N false
Year Built 1930
Annual Tax Amount $4,834
Tax Year 2023
Lot Size 6,098 Sqft
Acres 0.14
Property Description
Modern, Classic, First-Rate East Forest Park Colonial with an abundance of character and style. Picture perfect curb appeal on this beautiful tree lined street in the popular East Forest Park neighborhood where the sense of community is a lifestyle. The exterior features include a newer roof, newer replacement windows, a newer garage door on the oversized 1 car dettached garage and a fenced rear yard with patio ideal play area for kids and or pets. The interior is warm and inviting and features an updated kitchen with plenty of cabinets & recessed lighting. The brand new kitchen appliances will remain. The dining room off is off the kitchen has hardwood flooring. There is an amazing sitting room off of the dining room, the perfect place for family talks The living room is expansive, has a fireplace, with an open floor plan & hardwood floors that are in great condition. The bedrooms are all on the 2nd floor, are spacious with big closets.This home has so much to offer come & take a look
Location
State MA
County Hampden
Area East Forest Park
Zoning R1
Direction Located in the East Forest Park Community off of Plumtree Rd near Arvilla
Rooms
Family Room Skylight, Vaulted Ceiling(s), Flooring - Hardwood, Open Floorplan
Basement Full
Primary Bedroom Level Second
Dining Room Flooring - Hardwood, Open Floorplan
Kitchen Flooring - Hardwood, Countertops - Upgraded, Kitchen Island, Recessed Lighting
Interior
Interior Features Open Floor Plan, Sun Room, Home Office, Bonus Room
Heating Forced Air, Natural Gas
Cooling Central Air
Flooring Tile, Hardwood, Flooring - Hardwood
Fireplaces Number 1
Appliance Oven, Dishwasher, Disposal, Microwave, Refrigerator, Freezer, Washer, Dryer, Utility Connections for Electric Range, Utility Connections for Electric Dryer
Basement Type Full
Exterior
Exterior Feature Fenced Yard
Garage Spaces 1.0
Fence Fenced
Community Features Shopping, Tennis Court(s), Park, Walk/Jog Trails, Golf, Medical Facility, Bike Path, Conservation Area, Highway Access, House of Worship, Private School, Public School, University
Utilities Available for Electric Range, for Electric Dryer
Roof Type Shingle
Total Parking Spaces 4
Garage Yes
Building
Lot Description Cleared, Level
Foundation Block
Sewer Public Sewer
Water Public
Architectural Style Colonial
Others
Senior Community false
Read Less Info
Want to know what your home might be worth? Contact us for a FREE valuation!

Our team is ready to help you sell your home for the highest possible price ASAP
Bought with Angela M. Costello • Coldwell Banker Realty - Western MA
Get More Information
Jeanne Gleason
Sales Associate | License ID: 9027422
Sales Associate License ID: 9027422



