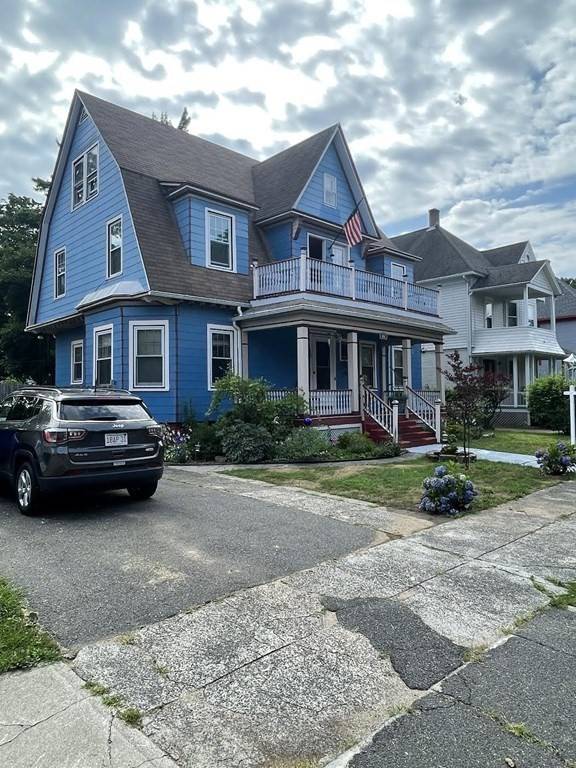For more information regarding the value of a property, please contact us for a free consultation.
Key Details
Sold Price $385,000
Property Type Single Family Home
Sub Type Single Family Residence
Listing Status Sold
Purchase Type For Sale
Square Footage 2,353 sqft
Price per Sqft $163
Subdivision Forest Park Heights, Historic District
MLS Listing ID 73135802
Sold Date 08/29/23
Style Colonial
Bedrooms 5
Full Baths 1
Half Baths 2
HOA Y/N false
Year Built 1898
Annual Tax Amount $4,364
Tax Year 2023
Lot Size 10,890 Sqft
Acres 0.25
Property Description
Welcome Home to a Beautiful Spacious Vintage Historic Colonial, Located in Forest Park Heights District. Home has Been Stylishly Updated and is in, Move in Ready Condition. Home Features 5 Bedrooms and 3 Baths. Foyer with a View of a Gorgeous Wooden Main Staircase. First Level Features a Dining Room and Living Room with a Pellet Stove to Take the Chill Off.. Kitchen Offers a New Stainless Steel Refrigerator and Stove., Second Floor Features 3 Spacious Bedrooms and a Newly Renovated Full Bath. Third Floor has 2 More Bedrooms and Recently Updated Bath. Basement Provides a New Furnace and Updated Water Heater, Electric, Bonus Room and a Second Pellet Stove!! Enjoy your Oversized Deck, with Extra Hammock Deck, Overlooking a Fenced in Backyard with Beautiful Perennials and Above Ground Pool to Entertain Family and Friends. Property has an Carriage House/Out Building with Electric which could offer Extra Living Space/0ffice or Workshop. Buyers won't be Disappointed!
Location
State MA
County Hampden
Area Forest Park
Zoning R1
Direction Sumner Avenue to Churchill Street - Walk to Park and Shopping, Across from Forest Park Entrance
Rooms
Family Room Wood / Coal / Pellet Stove, Flooring - Hardwood, French Doors
Basement Full, Partially Finished, Concrete
Primary Bedroom Level Second
Dining Room Flooring - Hardwood, Chair Rail, Crown Molding
Kitchen Bathroom - Half, Flooring - Hardwood, Country Kitchen, Exterior Access, Stainless Steel Appliances
Interior
Heating Steam, Oil, Pellet Stove
Cooling Window Unit(s)
Flooring Wood, Hardwood
Fireplaces Number 1
Fireplaces Type Living Room
Appliance Range, Dishwasher, Disposal, Microwave, Refrigerator, Utility Connections for Electric Range, Utility Connections for Electric Dryer
Laundry Electric Dryer Hookup, Washer Hookup, In Basement
Basement Type Full, Partially Finished, Concrete
Exterior
Exterior Feature Porch, Deck, Deck - Roof, Deck - Wood, Balcony, Pool - Above Ground Heated, Storage, Greenhouse, Fenced Yard
Fence Fenced/Enclosed, Fenced
Pool Heated
Community Features Public Transportation, Shopping, Pool, Tennis Court(s), Park, Walk/Jog Trails
Utilities Available for Electric Range, for Electric Dryer, Washer Hookup
Roof Type Shingle
Total Parking Spaces 2
Garage No
Private Pool true
Building
Lot Description Cleared, Level
Foundation Block
Sewer Public Sewer
Water Public
Architectural Style Colonial
Others
Senior Community false
Acceptable Financing Contract
Listing Terms Contract
Read Less Info
Want to know what your home might be worth? Contact us for a FREE valuation!

Our team is ready to help you sell your home for the highest possible price ASAP
Bought with Stephen Byrne • First Place Realty
Get More Information
Jeanne Gleason
Sales Associate | License ID: 9027422
Sales Associate License ID: 9027422



