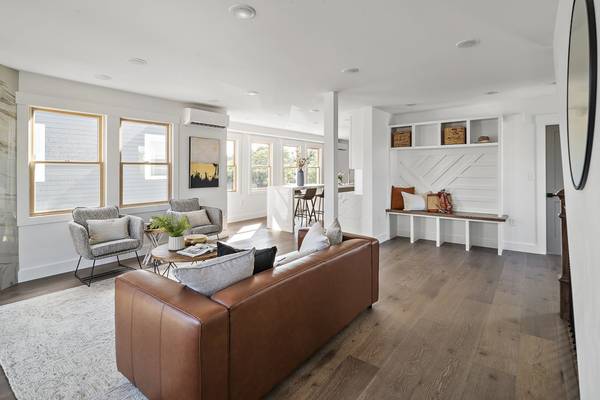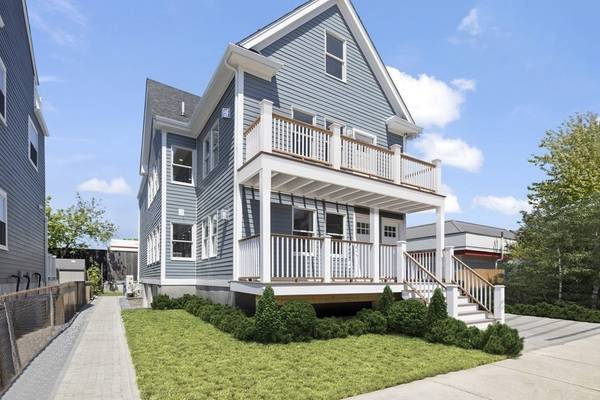For more information regarding the value of a property, please contact us for a free consultation.
Key Details
Sold Price $945,000
Property Type Condo
Sub Type Condominium
Listing Status Sold
Purchase Type For Sale
Square Footage 2,252 sqft
Price per Sqft $419
MLS Listing ID 73142008
Sold Date 09/11/23
Bedrooms 3
Full Baths 3
HOA Fees $200/mo
HOA Y/N true
Year Built 1900
Annual Tax Amount $6,704
Tax Year 2023
Lot Size 4,791 Sqft
Acres 0.11
Property Description
Discover the ultimate value at this large condominium, offering luxurious amenities and unmatched convenience. Nearly everything was rebuilt and replaced. This 3-bedroom, 3 bathroom unit spans the second and third floors, boasting exquisite interior highlights like a stunning kitchen with a Carrara quartz island, an expansive dining area, and a gorgeous living room with a gas fireplace. Timeless wide planked oak floors add elegance to the space. The unit includes two en-suite bedrooms with custom bathrooms and ample closets, as well as energy-efficient mini-split systems. Enjoy expansive views from the huge roof-deck, while front and back porches, exclusive tandem parking spaces, and a comfortable shared back yard enhance the outside experience. Situated on a tranquil side street, this location is surrounded by highly sought-after restaurants, Assembly Row, the T, and various transportation options. Live in luxury and comfort in a dynamic urban neighborhood!
Location
State MA
County Middlesex
Area Assembly Square
Zoning Res
Direction Broadway to Kensington Avenue
Rooms
Basement N
Primary Bedroom Level Third
Dining Room Open Floorplan
Kitchen Balcony / Deck, Countertops - Stone/Granite/Solid, Countertops - Upgraded, Kitchen Island, Cabinets - Upgraded, Open Floorplan, Gas Stove
Interior
Heating Ductless
Cooling Ductless
Flooring Engineered Hardwood
Fireplaces Number 1
Fireplaces Type Living Room
Appliance Oven, Dishwasher, Disposal, Countertop Range, Refrigerator, ENERGY STAR Qualified Refrigerator, ENERGY STAR Qualified Dishwasher
Laundry Second Floor, In Unit
Basement Type N
Exterior
Exterior Feature Deck, Deck - Roof, Fenced Yard
Fence Fenced
Community Features Public Transportation
Roof Type Shingle, Rubber
Total Parking Spaces 2
Garage No
Building
Story 2
Sewer Public Sewer
Water Public
Others
Pets Allowed Yes w/ Restrictions
Senior Community false
Pets Allowed Yes w/ Restrictions
Read Less Info
Want to know what your home might be worth? Contact us for a FREE valuation!

Our team is ready to help you sell your home for the highest possible price ASAP
Bought with James Gulden • Redfin Corp.
Get More Information
Jeanne Gleason
Sales Associate | License ID: 9027422
Sales Associate License ID: 9027422



