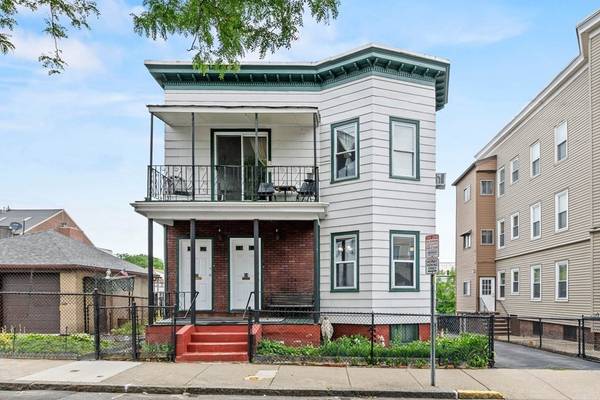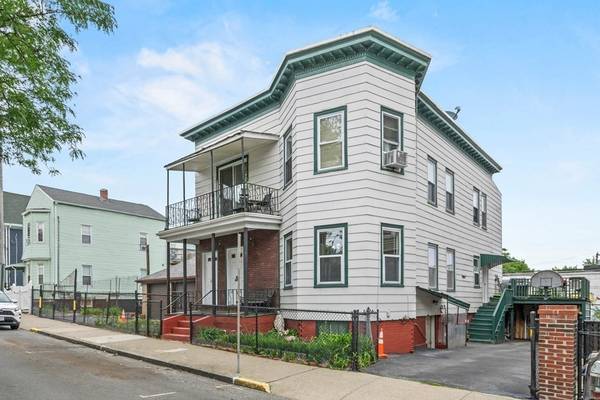For more information regarding the value of a property, please contact us for a free consultation.
Key Details
Sold Price $960,000
Property Type Multi-Family
Sub Type 2 Family - 2 Units Up/Down
Listing Status Sold
Purchase Type For Sale
Square Footage 2,132 sqft
Price per Sqft $450
MLS Listing ID 73129289
Sold Date 10/02/23
Bedrooms 5
Full Baths 2
Year Built 1900
Annual Tax Amount $6,315
Tax Year 2023
Lot Size 2,613 Sqft
Acres 0.06
Property Description
Multi-family ready for new owner looking for investment opportunity, condo conversion, or owner occupancy w/rental income. Be a part of East Somerville's transformation. Recently, Somerville ranked by “Money” one of top 50 best places to live in The U.S. According to the accessor's database on Real Estate and Rental Trends, East Somerville is one of the most active areas and apartments continue to appreciate city wide. Ideally located close to the Green Line, Sullivan Sq. T-stop, Union SQ. Tram, easy access to McGrath Hwy, and I-95 N&S. The area ranks very high with a walking score of 89, transit score of 92, and biking score of 93. The home is 2 units up and down, and a large partially finished basement. The property has been well maintained for over the past 28 years. Located on a one-way street, with highly sought-after, off-street parking for 3 cars. Currently, U:2 is owner occupied, U:1 vacant, since 2017. The seller makes no representations. House is sold as is. See Firm Remarks
Location
State MA
County Middlesex
Area East Somerville
Zoning BB
Direction North: McGrath Hwy RT 28, South: Washington St. East: RT 93 and West: McGrath Hwy and RT 28
Rooms
Basement Full, Partially Finished, Walk-Out Access, Interior Entry
Interior
Interior Features Unit 1(Pantry, Bathroom With Tub & Shower, Internet Available - Unknown), Unit 2(Ceiling Fans, Pantry, Bathroom With Tub & Shower, Slider, Internet Available - Unknown), Unit 1 Rooms(Living Room, Dining Room, Kitchen), Unit 2 Rooms(Living Room, Kitchen, Office/Den)
Heating Unit 1(Hot Water Baseboard, Gas), Unit 2(Hot Water Baseboard, Gas)
Flooring Tile, Carpet, Hardwood, Unit 2(Wood Flooring)
Appliance Unit 1(Range), Unit 2(Range, Dishwasher, Refrigerator), Utility Connections for Gas Range
Basement Type Full, Partially Finished, Walk-Out Access, Interior Entry
Exterior
Exterior Feature Porch, Deck, Patio, Storage Shed, Fenced Yard, Garden Area, Unit 1 Balcony/Deck
Fence Fenced/Enclosed, Fenced
Community Features Public Transportation, Shopping, Medical Facility, Laundromat, Highway Access, House of Worship, Private School, Public School, T-Station, University
Utilities Available for Gas Range
Roof Type Rubber
Total Parking Spaces 3
Garage No
Building
Lot Description Level
Story 3
Foundation Block
Sewer Public Sewer
Water Public
Schools
Elementary Schools Community K-8
Middle Schools Community K-8
High Schools Somerville High
Others
Senior Community false
Read Less Info
Want to know what your home might be worth? Contact us for a FREE valuation!

Our team is ready to help you sell your home for the highest possible price ASAP
Bought with Lynda Le • Thread Real Estate, LLC
Get More Information
Jeanne Gleason
Sales Associate | License ID: 9027422
Sales Associate License ID: 9027422



