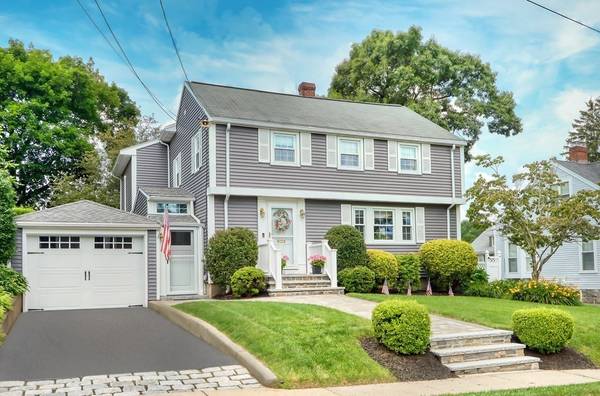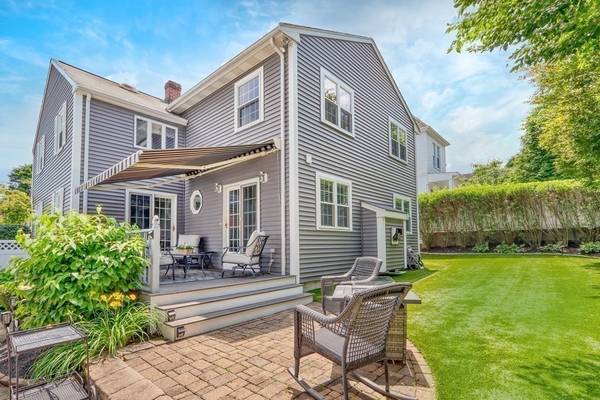For more information regarding the value of a property, please contact us for a free consultation.
Key Details
Sold Price $1,350,000
Property Type Single Family Home
Sub Type Single Family Residence
Listing Status Sold
Purchase Type For Sale
Square Footage 3,021 sqft
Price per Sqft $446
Subdivision Lawrence Estates
MLS Listing ID 73158392
Sold Date 10/20/23
Style Colonial, Garrison
Bedrooms 3
Full Baths 2
Half Baths 2
HOA Y/N false
Year Built 1944
Annual Tax Amount $8,115
Tax Year 2023
Lot Size 6,534 Sqft
Acres 0.15
Property Description
Step into this fabulous residence to experience the expansive layout and warm vibes this home has to offer. The 8-room, 3 bd, 2 full and 2 half bath garrison colonial is perfect for a growing family. As you enter the oversized living room you are greeted with loads of natural sunlight. A formal dining room flows seamlessly into a gorgeous state-of-the-art kitchen with a much-desired center island, a peninsula, and stainless-steel appliances. Entertain in an adjacent sprawling family room with a gas fireplace or step out onto your beautiful deck with a covered awning to enjoy an early warm fall evening. The 2nd floor offers an expansive primary suite w/cathedral ceiling and ensuite bath, 2 additional bedrooms, and a guest bath. The finished lower level is great space for a playroom or extended family & includes a queen-sized murphy bed, ½ bath, and laundry room with great storage space. Easy access to Medford SQ, Fells Reservation, Chevalier Theatre, RT93 & just 6 miles to Boston.
Location
State MA
County Middlesex
Zoning res
Direction Lawrence Road to Terrace Road
Rooms
Family Room Bathroom - Half, Closet, Flooring - Wood, Deck - Exterior, Exterior Access, Open Floorplan, Recessed Lighting, Closet - Double
Basement Full, Finished, Interior Entry
Primary Bedroom Level Second
Dining Room Closet/Cabinets - Custom Built, Flooring - Hardwood, Balcony / Deck, Lighting - Overhead, Crown Molding
Kitchen Closet/Cabinets - Custom Built, Flooring - Wood, Dining Area, Countertops - Stone/Granite/Solid, Countertops - Upgraded, Kitchen Island, Breakfast Bar / Nook, Cabinets - Upgraded, Open Floorplan, Recessed Lighting, Stainless Steel Appliances, Gas Stove, Peninsula
Interior
Interior Features Bathroom - Half, Play Room, Bathroom
Heating Central, Baseboard, Natural Gas, Ductless
Cooling Central Air, Window Unit(s)
Flooring Wood, Tile, Vinyl, Hardwood, Flooring - Laminate
Fireplaces Number 1
Fireplaces Type Family Room
Appliance Range, Dishwasher, Disposal, Microwave, Refrigerator, Washer, Dryer, Plumbed For Ice Maker, Utility Connections for Gas Range, Utility Connections for Gas Oven, Utility Connections for Gas Dryer
Laundry Flooring - Stone/Ceramic Tile, In Basement, Washer Hookup
Basement Type Full, Finished, Interior Entry
Exterior
Exterior Feature Deck - Composite, Patio, Rain Gutters, Storage, Professional Landscaping, Sprinkler System, Screens, Fenced Yard, Other
Garage Spaces 1.0
Fence Fenced/Enclosed, Fenced
Community Features Public Transportation, Shopping, Walk/Jog Trails, Medical Facility, Bike Path, Conservation Area, Highway Access, House of Worship, Private School, Public School, T-Station, University, Sidewalks
Utilities Available for Gas Range, for Gas Oven, for Gas Dryer, Washer Hookup, Icemaker Connection
Roof Type Shingle
Total Parking Spaces 2
Garage Yes
Building
Lot Description Wooded, Level
Foundation Block
Sewer Public Sewer
Water Public
Architectural Style Colonial, Garrison
Schools
Elementary Schools Brooks
Middle Schools Mcglynn
High Schools Mhs
Others
Senior Community false
Read Less Info
Want to know what your home might be worth? Contact us for a FREE valuation!

Our team is ready to help you sell your home for the highest possible price ASAP
Bought with Joseph Pollack • Gibson Sotheby's International Realty
Get More Information
Jeanne Gleason
Sales Associate | License ID: 9027422
Sales Associate License ID: 9027422



