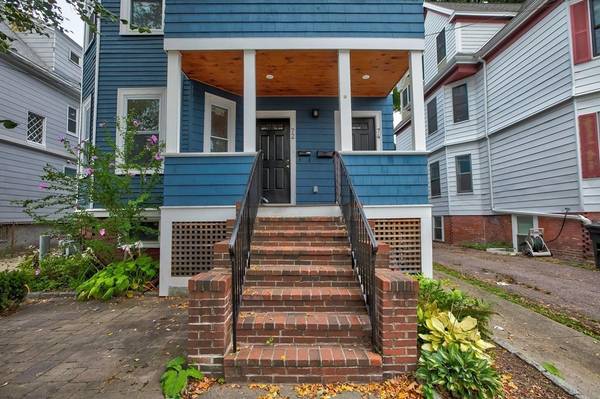For more information regarding the value of a property, please contact us for a free consultation.
Key Details
Sold Price $1,475,000
Property Type Multi-Family
Sub Type 2 Family - 2 Units Up/Down
Listing Status Sold
Purchase Type For Sale
Square Footage 3,264 sqft
Price per Sqft $451
MLS Listing ID 73159385
Sold Date 10/23/23
Bedrooms 6
Full Baths 3
Year Built 1900
Annual Tax Amount $14,379
Tax Year 2023
Lot Size 5,227 Sqft
Acres 0.12
Property Description
Beautifully updated, Owner-occupy-quality 2-unit w/rental income or great investment property on a tree-lined street just a 1/2 block to the new Ball Sq Green Line T Stop & close to Davis Square (Red Line), restaurants, bars, & Tufts University! Old-world charm: beautiful arched entryway, inlaid hardwood floors, original built-ins & covered front porch entry. 1st Fl unit: living room, 2 or 3 bedrooms to suit your needs, updated full bath & a great eat-in kitchen with Maine granite c-tops, SS appliances: refrigerator, gas range, & pendant exhaust that opens to a large enclosed sun porch. Two-level 2nd Unit: 3BR/2 updated bathrooms, living room, formal DR, Chef's Kitchen with Maine granite counters, 6-burner gas cooktop, SS range hood, dbl ovens, refrigerator, walk-in pantry, & enclosed sun porch. Upper unit w/private washer/dryer. 1st fl unit with W/D in spacious, full-height basement. Go green with the owned SOLAR PANELS! 3-4 car paver driveway leads to spacious backyard and patio.
Location
State MA
County Middlesex
Zoning 2 Family
Direction Take College Ave to Kidder Ave then left onto Rogers OR Broadway to Boston Ave to Rogers
Rooms
Basement Crawl Space, Sump Pump
Interior
Interior Features Pantry, Living Room, Unit 1(Upgraded Cabinets, Upgraded Countertops, Bathroom With Tub, Internet Available - Broadband), Unit 2(Bathroom With Tub, Internet Available - Broadband), Unit 1 Rooms(Living Room, Kitchen)
Heating Forced Air, Natural Gas
Flooring Hardwood, Unit 1(undefined), Unit 2(Hardwood Floors)
Appliance Range, Oven, Refrigerator, Washer, Dryer, Unit 1(Range, Dishwasher, Refrigerator, Washer, Dryer), Unit 2(Range, Wall Oven, Dishwasher, Refrigerator, Washer, Dryer), Utility Connections for Gas Range
Laundry Unit 1 Laundry Room
Basement Type Crawl Space, Sump Pump
Exterior
Exterior Feature Porch, Deck, Unit 2 Balcony/Deck
Community Features Public Transportation, Shopping, Park, Walk/Jog Trails, Medical Facility, Laundromat, Bike Path, Highway Access, T-Station, University
Utilities Available for Gas Range
Roof Type Shingle
Total Parking Spaces 3
Garage No
Building
Story 4
Foundation Stone, Brick/Mortar
Sewer Public Sewer
Water Public
Others
Senior Community false
Acceptable Financing Contract
Listing Terms Contract
Read Less Info
Want to know what your home might be worth? Contact us for a FREE valuation!

Our team is ready to help you sell your home for the highest possible price ASAP
Bought with Maeve Levi • Commonwealth Standard Realty Advisors
Get More Information
Jeanne Gleason
Sales Associate | License ID: 9027422
Sales Associate License ID: 9027422



