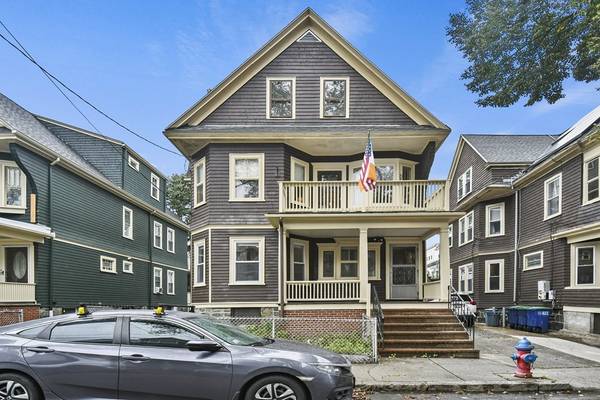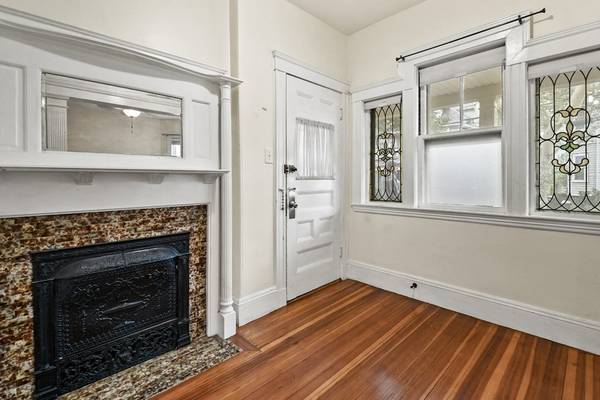For more information regarding the value of a property, please contact us for a free consultation.
Key Details
Sold Price $1,550,000
Property Type Multi-Family
Sub Type 2 Family - 2 Units Up/Down
Listing Status Sold
Purchase Type For Sale
Square Footage 3,206 sqft
Price per Sqft $483
MLS Listing ID 73164384
Sold Date 10/24/23
Bedrooms 5
Full Baths 3
Year Built 1900
Annual Tax Amount $12,452
Tax Year 2023
Lot Size 3,484 Sqft
Acres 0.08
Property Description
Originally built as a Philadelphia style in one of the best locations in West Somerville! Mins to Red Line & the new Green Line! This home has been in the same family for over 70 years! An abundance of original details including stain glass windows, faux fireplace, gorgeous woodwork, HW floors, 5 panel doors, moldings & built in cabinets! Enter through the foyer on the first floor, leads to a large living room and formal dining room, eat in kitchen with pantry and cast-iron sink. One bedroom and one full bath finish off the first floor. Spacious and detailed 2nd unit features two levels of living area - 4-5 bedrooms, 2 baths! Home office area (or used as bedroom) Living room, dining room, enormous kitchen with plenty of cabinets & countertops, one bedroom on 2nd level. Amazing space on the 3rd floor featuring 3 spacious bedrooms and a full bath! Off street parking, small rear yard, 2 front & rear porches! 2 CB panels, FHA heating systems (2nd NEW), asphalt roof & replacement windows!
Location
State MA
County Middlesex
Zoning RA
Direction Warner Street to Bromfield Road
Rooms
Basement Full, Walk-Out Access, Interior Entry, Concrete, Unfinished
Interior
Interior Features Unit 1(Ceiling Fans, Bathroom With Tub & Shower), Unit 2(Ceiling Fans, Bathroom With Tub & Shower), Unit 1 Rooms(Living Room, Dining Room, Kitchen), Unit 2 Rooms(Living Room, Dining Room, Kitchen, Office/Den)
Heating Unit 1(Forced Air, Gas), Unit 2(Forced Air, Gas)
Cooling Unit 1(None), Unit 2(None)
Flooring Tile, Hardwood, Unit 1(undefined), Unit 2(Stone/Ceramic Tile Floor)
Laundry Washer Hookup
Basement Type Full, Walk-Out Access, Interior Entry, Concrete, Unfinished
Exterior
Exterior Feature Porch, Balcony, Gutters, Unit 1 Balcony/Deck, Unit 2 Balcony/Deck
Community Features Public Transportation, Shopping, Pool, Tennis Court(s), Park, Walk/Jog Trails, Medical Facility, Laundromat, Bike Path, Conservation Area, Highway Access, House of Worship, Public School, T-Station, University
Utilities Available Washer Hookup
Roof Type Shingle
Total Parking Spaces 1
Garage No
Building
Lot Description Level
Story 3
Foundation Granite
Sewer Public Sewer
Water Public
Others
Senior Community false
Read Less Info
Want to know what your home might be worth? Contact us for a FREE valuation!

Our team is ready to help you sell your home for the highest possible price ASAP
Bought with Sammy Chen • Denkar Realty Group
Get More Information
Jeanne Gleason
Sales Associate | License ID: 9027422
Sales Associate License ID: 9027422



