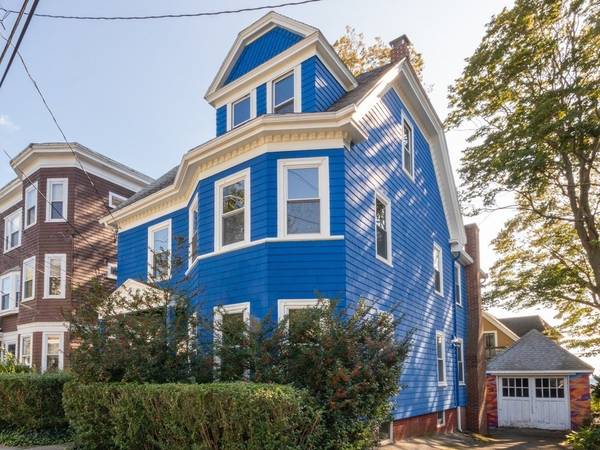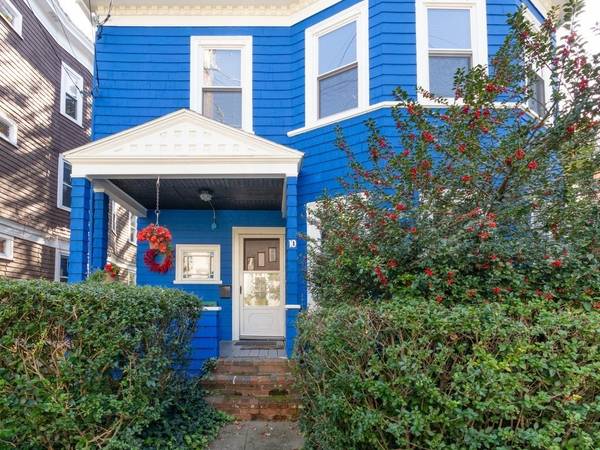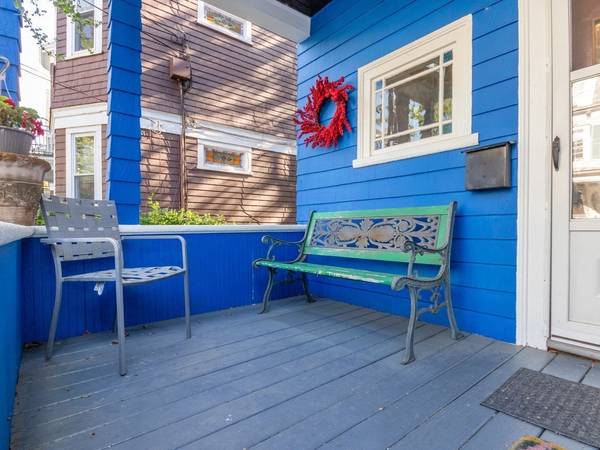For more information regarding the value of a property, please contact us for a free consultation.
Key Details
Sold Price $1,550,000
Property Type Single Family Home
Sub Type Single Family Residence
Listing Status Sold
Purchase Type For Sale
Square Footage 2,404 sqft
Price per Sqft $644
MLS Listing ID 73163534
Sold Date 10/25/23
Style Other (See Remarks)
Bedrooms 4
Full Baths 2
HOA Y/N false
Year Built 1900
Annual Tax Amount $9,246
Tax Year 2022
Lot Size 3,920 Sqft
Acres 0.09
Property Description
Spring Hill single-family gem! This impressive property offers high ceilings and hardwood floors throughout, creating an inviting ambiance. With four bedrooms, including an office off the second bedroom, and two full baths, there is plenty of space to accommodate your every need. The finished bonus room and walk-up attic provide endless possibilities for additional living space and storage. Enjoy breathtaking views of Harvard Square from the third floor deck, while the sunroom off the kitchen provides a cozy retreat. Fenced in yard for outdoor activities, while the garage and driveway offer ample parking options. Located within walking distance to Porter Square, Red Line "T", Green Line Extension, parks, restaurants, and shopping, this home puts everything you need at your fingertips. Don't miss this incredible opportunity to own a truly exceptional property in one of Somerville's most sought-after neighborhoods.
Location
State MA
County Middlesex
Area Spring Hill
Zoning RA
Direction Somerville Ave to Lowell, left on Brastow
Rooms
Basement Full
Primary Bedroom Level Second
Dining Room Flooring - Hardwood
Kitchen Ceiling Fan(s), Closet, Flooring - Hardwood, Countertops - Stone/Granite/Solid, Cabinets - Upgraded, Deck - Exterior, Exterior Access, Slider
Interior
Interior Features Entrance Foyer, Study, Bonus Room
Heating Hot Water, Natural Gas
Cooling None
Flooring Wood, Carpet, Hardwood, Flooring - Hardwood, Flooring - Wall to Wall Carpet
Appliance Range, Dishwasher, Microwave, Refrigerator, Washer, Utility Connections for Gas Range
Laundry In Basement
Basement Type Full
Exterior
Exterior Feature Porch, Deck, Deck - Wood, Fenced Yard
Garage Spaces 1.0
Fence Fenced
Community Features Public Transportation, Shopping, Park, Walk/Jog Trails, Medical Facility, Bike Path, Highway Access, House of Worship, Public School, T-Station, University, Sidewalks
Utilities Available for Gas Range
View Y/N Yes
View City View(s)
Roof Type Shingle
Total Parking Spaces 2
Garage Yes
Building
Lot Description Level
Foundation Other
Sewer Public Sewer
Water Public
Architectural Style Other (See Remarks)
Others
Senior Community false
Read Less Info
Want to know what your home might be worth? Contact us for a FREE valuation!

Our team is ready to help you sell your home for the highest possible price ASAP
Bought with Pearl Emmons • 4 Buyers Real Estate LLC
Get More Information
Jeanne Gleason
Sales Associate | License ID: 9027422
Sales Associate License ID: 9027422



