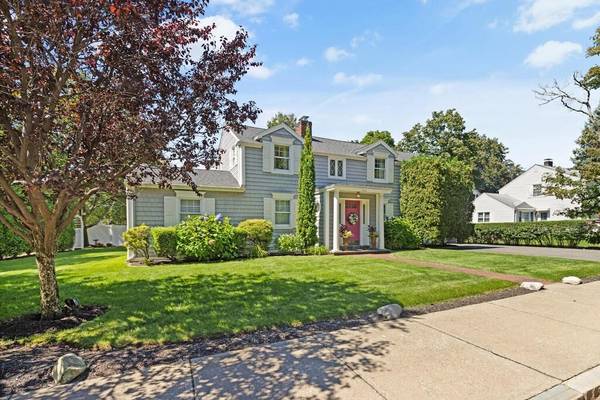For more information regarding the value of a property, please contact us for a free consultation.
Key Details
Sold Price $1,240,000
Property Type Single Family Home
Sub Type Single Family Residence
Listing Status Sold
Purchase Type For Sale
Square Footage 2,425 sqft
Price per Sqft $511
Subdivision Brooks Estates
MLS Listing ID 73160392
Sold Date 10/31/23
Style Colonial
Bedrooms 4
Full Baths 2
Half Baths 1
HOA Y/N false
Year Built 1950
Annual Tax Amount $8,179
Tax Year 2023
Lot Size 8,276 Sqft
Acres 0.19
Property Description
Exquisite Brooks Estates beauty has undergone a thoughtful expansion, extensive upgrades, stunning kitchen renovation & meticulous care over past 4 decades resulting in a home of unparalleled charm & appeal. From the beautifully manicured lot complete with entertainment patio outside, to the fine features+ witihin, you'll find beauty & warmth in every detail. Gracious flow: LR with fireplace opens to elegant sitting room. Designer kit boasts custom cabinets, oversized granite island/breakfast bar, distinctive tile, Ilve range & transitions seamlessly to DR w/sliders to gorgeous backyard retreat. Ascend front or rear staircase to 2nd level where you'll find impressive primary BR, a coveted in-home office, convenient laundry, 3 additional BRs & 2 full baths. Lower level offers excellent expansion possibilities. Generous 4+ car parking & 1-car garage under w/instant indoor access.Exceptional home in coveted location near Winchester line, Commuter Rail, shops, Mystic Lakes & major routes.
Location
State MA
County Middlesex
Zoning SF
Direction High Street (MA Route 60) to Grove Street.
Rooms
Basement Full, Partially Finished, Bulkhead
Primary Bedroom Level Second
Dining Room Flooring - Hardwood, Exterior Access, Recessed Lighting, Slider, Wainscoting
Kitchen Flooring - Hardwood, Countertops - Stone/Granite/Solid, Countertops - Upgraded, Kitchen Island, Breakfast Bar / Nook, Cabinets - Upgraded, Recessed Lighting, Wainscoting, Wine Chiller, Lighting - Pendant, Archway, Crown Molding
Interior
Interior Features Cathedral Ceiling(s), Ceiling Fan(s), Open Floorplan, Wainscoting, Ceiling - Beamed, Ceiling - Vaulted, Recessed Lighting, Sitting Room, Home Office
Heating Oil
Cooling Central Air
Flooring Tile, Hardwood, Flooring - Hardwood
Fireplaces Number 1
Fireplaces Type Living Room
Laundry Flooring - Hardwood, Electric Dryer Hookup, Washer Hookup, Second Floor
Basement Type Full, Partially Finished, Bulkhead
Exterior
Exterior Feature Patio, Rain Gutters, Sprinkler System, Other
Garage Spaces 1.0
Community Features Public Transportation, Shopping, Park, Walk/Jog Trails, Bike Path, Conservation Area, Highway Access, T-Station, University, Other
Total Parking Spaces 4
Garage Yes
Building
Lot Description Level, Other
Foundation Concrete Perimeter, Other
Sewer Public Sewer
Water Public
Architectural Style Colonial
Others
Senior Community false
Read Less Info
Want to know what your home might be worth? Contact us for a FREE valuation!

Our team is ready to help you sell your home for the highest possible price ASAP
Bought with Team Patti Brainard • Compass
Get More Information
Jeanne Gleason
Sales Associate | License ID: 9027422
Sales Associate License ID: 9027422



