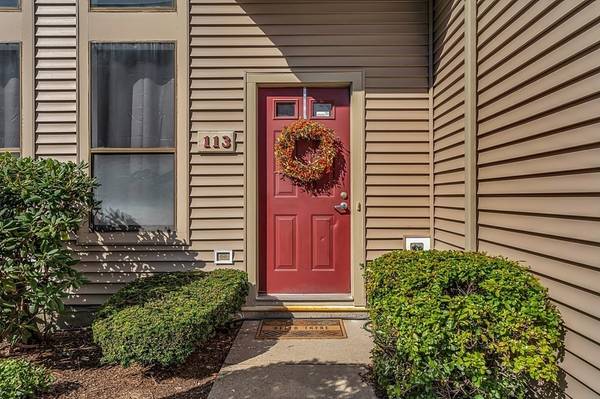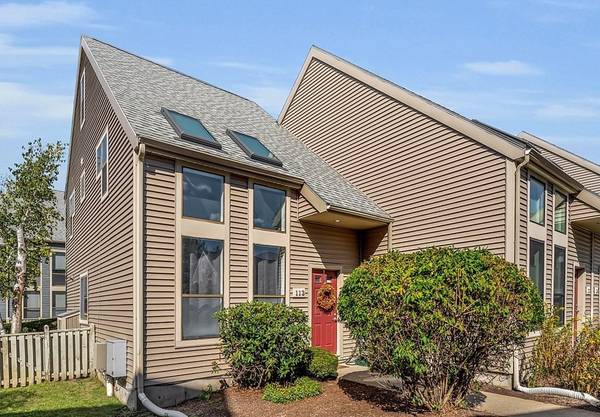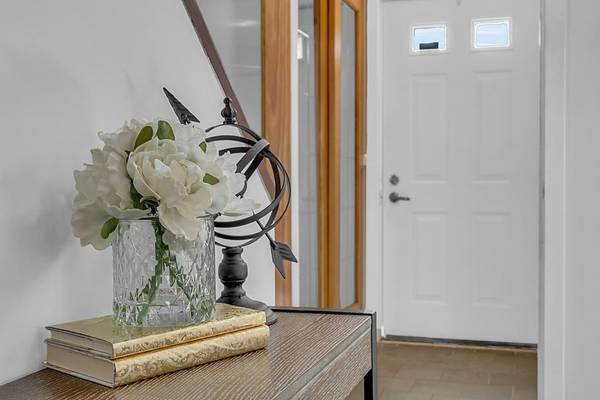For more information regarding the value of a property, please contact us for a free consultation.
Key Details
Sold Price $650,000
Property Type Condo
Sub Type Condominium
Listing Status Sold
Purchase Type For Sale
Square Footage 1,204 sqft
Price per Sqft $539
MLS Listing ID 73162139
Sold Date 11/03/23
Style []
Bedrooms 2
Full Baths 1
Half Baths 1
HOA Fees $259/mo
HOA Y/N true
Year Built 1983
Annual Tax Amount $6,039
Tax Year 2023
Special Listing Condition []
Property Description
***Offers Due Tuesday by Noon*** Welcome home to this bright, contemporary, end-unit townhome just steps to the Mystic River & dynamic Assembly Row! Stroll! Boat! Shop! Dine! Commute! Enjoy Somerville's vibrant, diverse culture & all it has to offer in this three-level townhome that feels like a single-family! The first level includes an entryway, an open living room/dining room with a vaulted ceiling & a soaring wall of windows, an updated kitchen, a half bath, washer/dryer, & access to your own, private deck. Upstairs, you'll find two spacious bedrooms & a full bath. One bedroom includes stairs to access the third-level loft space, perfect for the separate home office. With updated hardwood flooring, young HVAC, one assigned parking spot & additional guest parking, you've just found your new home! Easy access to many of Somerville's lively squares, the MBTA bus & train lines, Boston, & Route 93! Come enjoy the benefits of city life in a quiet neighborhood next to the Mystic River.
Location
State MA
County Middlesex
Area Ten Hills
Zoning CIV
Direction Mystic Avenue to Shore Drive to Governor Winthrop Road. https://vimeo.com/867224568/5c563517b2
Rooms
Family Room []
Basement N
Primary Bedroom Level Second
Dining Room Bathroom - Half, Closet, Flooring - Stone/Ceramic Tile, Open Floorplan, Lighting - Overhead
Kitchen Flooring - Stone/Ceramic Tile, Countertops - Stone/Granite/Solid, Recessed Lighting, Stainless Steel Appliances, Peninsula, Lighting - Overhead
Interior
Interior Features Loft, Internet Available - Broadband
Heating Central, Forced Air, Heat Pump, Electric
Cooling Central Air, Heat Pump
Flooring Tile, Hardwood, Stone / Slate, Flooring - Hardwood
Fireplaces Type []
Appliance Range, Dishwasher, Disposal, Refrigerator, Washer, Dryer, Range Hood, Utility Connections for Electric Range, Utility Connections for Electric Dryer
Laundry Flooring - Stone/Ceramic Tile, Main Level, Deck - Exterior, Electric Dryer Hookup, Exterior Access, Washer Hookup, Lighting - Overhead, First Floor, In Unit
Basement Type N
Exterior
Exterior Feature Deck, Professional Landscaping
Fence []
Pool []
Community Features Public Transportation, Shopping, Park, Walk/Jog Trails, Bike Path, Highway Access, Marina, T-Station
Utilities Available for Electric Range, for Electric Dryer
Waterfront Description []
View []
Roof Type Shingle
Total Parking Spaces 1
Garage No
Waterfront Description []
Building
Lot Description []
Story 3
Foundation []
Sewer Public Sewer
Water Public, Individual Meter
Architectural Style []
Others
Pets Allowed Yes w/ Restrictions
Senior Community false
Acceptable Financing []
Listing Terms []
Special Listing Condition []
Pets Allowed Yes w/ Restrictions
Read Less Info
Want to know what your home might be worth? Contact us for a FREE valuation!

Our team is ready to help you sell your home for the highest possible price ASAP
Bought with Michael J. Travers • ERA Key Realty Services- Fram
Get More Information
Jeanne Gleason
Sales Associate | License ID: 9027422
Sales Associate License ID: 9027422



