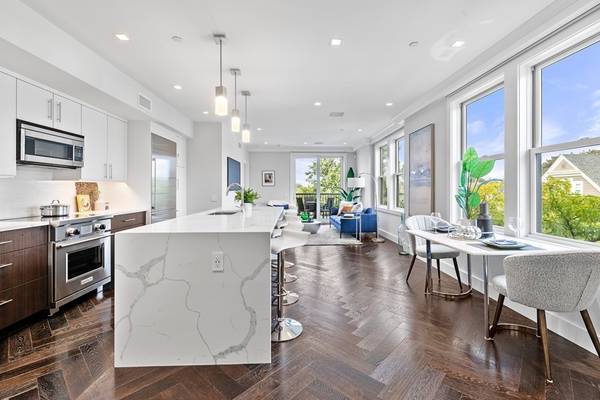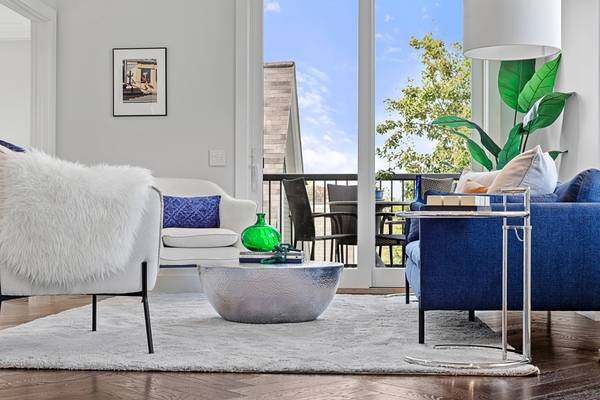For more information regarding the value of a property, please contact us for a free consultation.
Key Details
Sold Price $1,399,900
Property Type Condo
Sub Type Condominium
Listing Status Sold
Purchase Type For Sale
Square Footage 1,362 sqft
Price per Sqft $1,027
MLS Listing ID 73167777
Sold Date 11/02/23
Style []
Bedrooms 2
Full Baths 2
HOA Fees $411/mo
HOA Y/N true
Year Built 2019
Annual Tax Amount $12,701
Tax Year 2022
Special Listing Condition []
Property Description
Urban Utopia with unrivaled luxury...take a splash of the Seaport with perfect contemporary elegance and you have a slice of perfection near Davis Sq! No more stairs...elevator included! The Best of the Best. Checks all the boxes...Non tandem garage spot. Fantastic spacious private roof deck. Pro Quality appliances. Tech that's on another level... remote controlled automated shades, tv, lighting and music...the best in smart house technology from world renowned TSP in Boston. Unit fully integrated for energy efficiency with Lutron Homework's QS technology including Lutron keypads & occupancy sensors. Ultra modern kitchen w/ quartz waterfall counter tops, Sub Zero fridge and Wolf stove. Imported hardwood Haywood Herringbone floors from the Netherlands. Luxury marble baths with rain shower heads. ‘Paradise' location with a Walker's Paradise Walk Score of 94 and a Biker's Paradise Bike Score of 98. Walk up exclusive use roof deck has panoramic views. Impeccable from top to bottom!
Location
State MA
County Middlesex
Area Davis Square
Zoning NB
Direction On the corner of Willow Ave and Highland Ave.
Rooms
Family Room []
Basement N
Primary Bedroom Level Third
Dining Room Flooring - Hardwood
Kitchen Flooring - Hardwood
Interior
Interior Features Den, Foyer, Wired for Sound
Heating Central, Forced Air, Natural Gas, Individual, Unit Control
Cooling Central Air
Flooring Marble, Engineered Hardwood, Flooring - Hardwood
Fireplaces Type []
Appliance Dishwasher, Disposal, Microwave, Refrigerator, Washer, Dryer, Utility Connections Outdoor Gas Grill Hookup
Laundry Third Floor
Basement Type N
Exterior
Exterior Feature Deck - Roof, Deck - Roof + Access Rights, Balcony
Garage Spaces 1.0
Fence []
Pool []
Community Features []
Utilities Available Outdoor Gas Grill Hookup
Waterfront Description []
View []
Roof Type Rubber
Total Parking Spaces 1
Garage Yes
Waterfront Description []
Building
Lot Description []
Story 1
Foundation []
Sewer Public Sewer
Water Public
Architectural Style []
Others
Pets Allowed []
Senior Community false
Acceptable Financing []
Listing Terms []
Special Listing Condition []
Pets Allowed []
Read Less Info
Want to know what your home might be worth? Contact us for a FREE valuation!

Our team is ready to help you sell your home for the highest possible price ASAP
Bought with Kristen Rice • William Raveis R.E. & Home Services
Get More Information
Jeanne Gleason
Sales Associate | License ID: 9027422
Sales Associate License ID: 9027422



