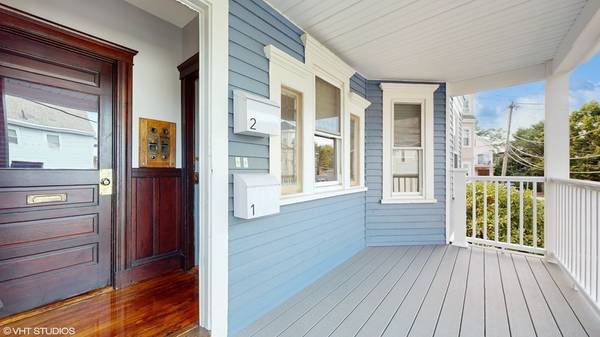For more information regarding the value of a property, please contact us for a free consultation.
Key Details
Sold Price $700,000
Property Type Condo
Sub Type Condominium
Listing Status Sold
Purchase Type For Sale
Square Footage 1,076 sqft
Price per Sqft $650
MLS Listing ID 73158311
Sold Date 11/09/23
Bedrooms 2
Full Baths 1
HOA Fees $300/mo
HOA Y/N true
Year Built 1900
Annual Tax Amount $6,088
Tax Year 2023
Property Description
Discover unparalleled beauty at 9 Central Road in vibrant Somerville—a meticulously maintained 2BR/1BA condo blending timeless charm and cutting-edge amenities. Ideally located, it's a 5-min walk to Gilman & Magoun Square MBTA Green Line E Stop and a 7-min drive to Porter Square. Enjoy hassle-free parking with 1 dedicated garage space. Relish outdoor leisure on your brand-new front deck and shared patio. Step inside to recently refinished hardwood floors and a fully renovated bathroom, both updated in 2023. The chef's kitchen features granite counters and a gas stove. High-tech comforts include WiFi-controlled recessed lighting and an efficient, well-maintained natural gas heating system with updated radiators. Additional perks like on-demand hot water and elegant stained glass entryway windows elevate daily living. Preserved historical elements like original plate rail and built-in China cabinet add unique character. Abundant natural light floods the spacious layout. Don't miss out!
Location
State MA
County Middlesex
Zoning RES
Direction Central Street to Central Road. See Google Maps.
Rooms
Basement Y
Primary Bedroom Level Main
Dining Room Closet/Cabinets - Custom Built, Flooring - Hardwood
Kitchen Flooring - Hardwood, Countertops - Stone/Granite/Solid, Recessed Lighting, Stainless Steel Appliances
Interior
Interior Features Entrance Foyer
Heating Steam, Natural Gas
Cooling Window Unit(s), Other
Flooring Hardwood, Flooring - Hardwood
Appliance Range, Dishwasher, Microwave, Refrigerator, Freezer, Washer, Dryer
Laundry In Unit
Basement Type Y
Exterior
Exterior Feature Porch, Deck, Patio, Garden
Garage Spaces 1.0
Community Features Public Transportation, Shopping, Park, Walk/Jog Trails, Medical Facility, Laundromat, Bike Path, House of Worship, Private School, Public School, T-Station, University
Roof Type Slate
Garage Yes
Building
Story 1
Sewer Public Sewer
Water Public
Others
Pets Allowed Yes w/ Restrictions
Senior Community false
Pets Allowed Yes w/ Restrictions
Read Less Info
Want to know what your home might be worth? Contact us for a FREE valuation!

Our team is ready to help you sell your home for the highest possible price ASAP
Bought with Justin Blankenship • Hartley Realty Group
Get More Information
Jeanne Gleason
Sales Associate | License ID: 9027422
Sales Associate License ID: 9027422



