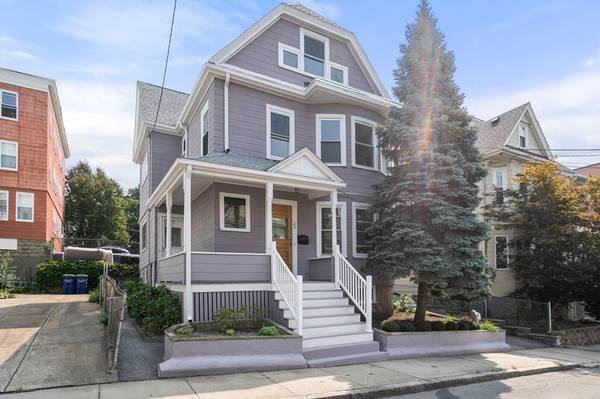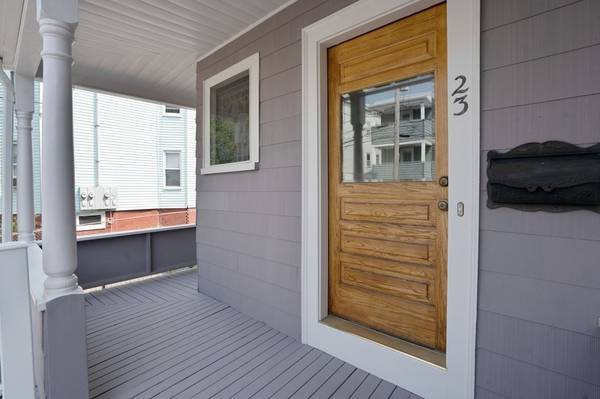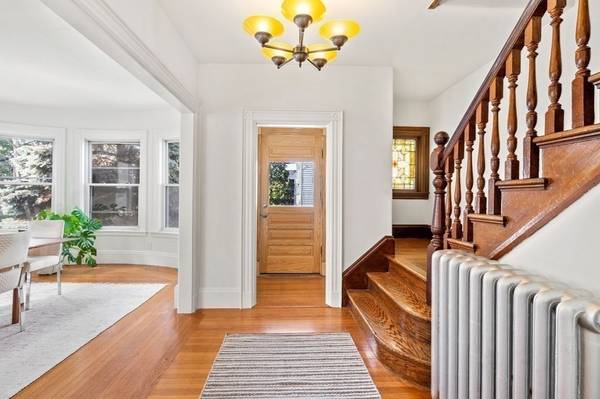For more information regarding the value of a property, please contact us for a free consultation.
Key Details
Sold Price $1,420,000
Property Type Single Family Home
Sub Type Single Family Residence
Listing Status Sold
Purchase Type For Sale
Square Footage 2,563 sqft
Price per Sqft $554
MLS Listing ID 73159132
Sold Date 11/22/23
Style Victorian
Bedrooms 5
Full Baths 2
HOA Y/N false
Year Built 1900
Annual Tax Amount $11,556
Tax Year 2023
Lot Size 3,049 Sqft
Acres 0.07
Property Description
Charming Victorian elegance with modern comforts in prime Somerville location. The flexible floorplan starts off the entry hall into the dining room that opens into a spacious living rm with pocket doors, fireplace, built-in china cabinet, and bay window with original stained-glass. The eat-in kitchen has all-new stainless appliances. Step out the kitchen door to the wrap-around front porch or down to the back yard. The second floor features 3 generous bedrooms, and a study with custom floor-to-ceiling bookshelves, all with high ceilings and period detail. Renovated full bath with radiant underfloor heating. Continuing up to the third floor, you'll find 2 bedrooms, as well as a third room that would make an excellent study or playroom. There is off street tandem parking for two cars, as well parking on Ibbetson St. Located in the desirable Spring Hill neighborhood, half a mile to Porter Sq. Convenient to shops, restaurants, playgrounds, transportation & access to Boston.
Location
State MA
County Middlesex
Area Spring Hill
Zoning RB
Direction Somerville Ave to Ibbestson
Rooms
Basement Full, Interior Entry, Unfinished
Primary Bedroom Level Second
Dining Room Flooring - Wood, Window(s) - Bay/Bow/Box
Kitchen Flooring - Wood, Gas Stove
Interior
Interior Features Home Office, Study
Heating Baseboard, Natural Gas
Cooling Central Air
Flooring Wood, Tile, Flooring - Wood
Fireplaces Number 1
Fireplaces Type Living Room
Appliance Washer, Dryer, ENERGY STAR Qualified Refrigerator, ENERGY STAR Qualified Dishwasher, Range Hood, Range - ENERGY STAR, Utility Connections for Gas Range
Laundry In Basement, Washer Hookup
Basement Type Full,Interior Entry,Unfinished
Exterior
Exterior Feature Porch, Deck
Community Features Public Transportation, Shopping, Park, Medical Facility, Bike Path, Highway Access, House of Worship, Private School, Public School, T-Station, University
Utilities Available for Gas Range, Washer Hookup
Roof Type Shingle
Total Parking Spaces 2
Garage No
Building
Foundation Stone
Sewer Public Sewer
Water Public
Architectural Style Victorian
Others
Senior Community false
Read Less Info
Want to know what your home might be worth? Contact us for a FREE valuation!

Our team is ready to help you sell your home for the highest possible price ASAP
Bought with Team Jen & Lynn • Thalia Tringo & Associates Real Estate, Inc.
Get More Information
Jeanne Gleason
Sales Associate | License ID: 9027422
Sales Associate License ID: 9027422



