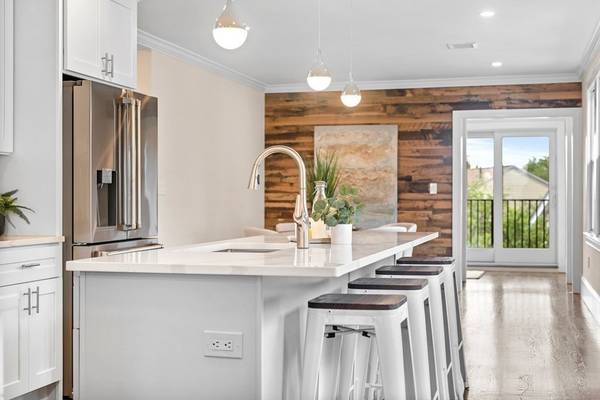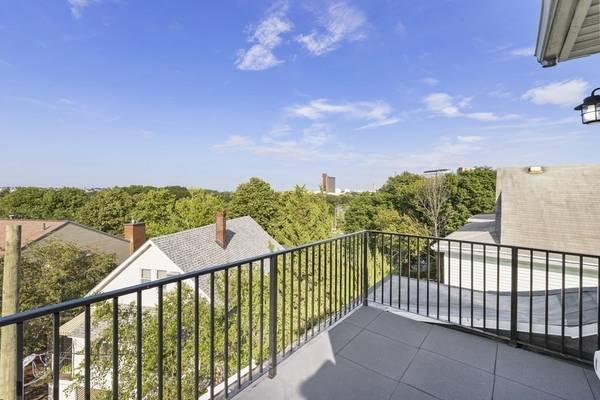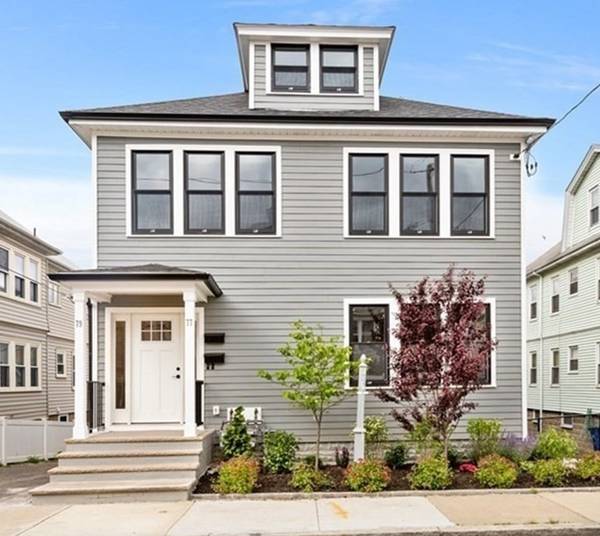For more information regarding the value of a property, please contact us for a free consultation.
Key Details
Sold Price $1,152,000
Property Type Condo
Sub Type Condominium
Listing Status Sold
Purchase Type For Sale
Square Footage 2,618 sqft
Price per Sqft $440
MLS Listing ID 73130119
Sold Date 11/24/23
Bedrooms 3
Full Baths 3
HOA Fees $295/mo
HOA Y/N true
Year Built 1920
Annual Tax Amount $11,111
Tax Year 2222
Property Description
SELLER FUNDED RATE RESCUE MORTGAGE BUYDOWN...Yr 1 @ 5% / Yr 2 @ 6% / Yr 3 - 30 @ 7%... (as of 10/10/23, 20% dwn, no prepayment penalty)... GORGEOUS LUXURIOUS GUT RENOVATED TOP FLOOR UNIT... VIEWS OF THE MYSTIC RIVER. One of Somerville's hidden gems...discover Ten Hills! Private area wth walking trails & kayaking! EXCEPTIONAL VALUE WITH OVER 2600 SQ FT OF LUXURIOUS LIVING. Open flr plan. Huge TOP FLOOR MASTER SUITE with glass atrium doors to private balcony. New wide plank solid hardwood floors throughout. HUGE frplcd living room with reclaimed wood accent walls. FANTASTIC quality w/ exceptional energy efficiency. LUXURY CHEF'S KITCHEN w/ professional quality gas stove, plentiful cabinets & breakfast island. Full size dining area and over TWENTY FT OPEN FIREPLACED LIVING ROOM with reclaimed wood accents w/ electric smart control. THREE BDRMS & 3 BATHS. RARE ATTACHED WALK IN GARAGE PARKING! Rated a Very Walkable Walk Score of 88. Only half mile to Orange Line. Close to Assembly Row
Location
State MA
County Middlesex
Zoning Resdntl
Direction Off of Mystic Ave to Shore Dr to Ten Hills Road...
Rooms
Basement N
Primary Bedroom Level Second
Interior
Heating Forced Air, Natural Gas
Cooling Central Air
Flooring Hardwood
Fireplaces Number 1
Appliance Range, Dishwasher, Microwave, Refrigerator, Washer, Dryer, Plumbed For Ice Maker, Utility Connections for Gas Range, Utility Connections for Electric Dryer
Laundry First Floor, Washer Hookup
Basement Type N
Exterior
Garage Spaces 1.0
Community Features Public Transportation, Shopping, Park, Walk/Jog Trails, Bike Path, Conservation Area, Highway Access
Utilities Available for Gas Range, for Electric Dryer, Washer Hookup, Icemaker Connection
Garage Yes
Building
Story 2
Sewer Public Sewer
Water Public
Others
Pets Allowed Yes
Senior Community false
Pets Allowed Yes
Read Less Info
Want to know what your home might be worth? Contact us for a FREE valuation!

Our team is ready to help you sell your home for the highest possible price ASAP
Bought with Ashley Rose • Compass
Get More Information
Jeanne Gleason
Sales Associate | License ID: 9027422
Sales Associate License ID: 9027422



