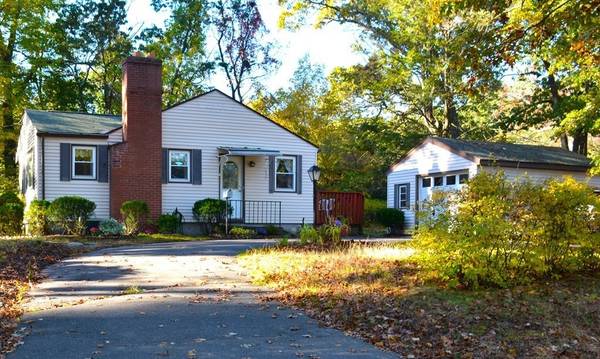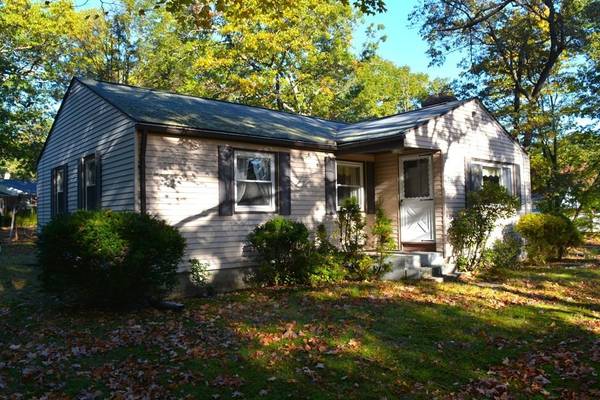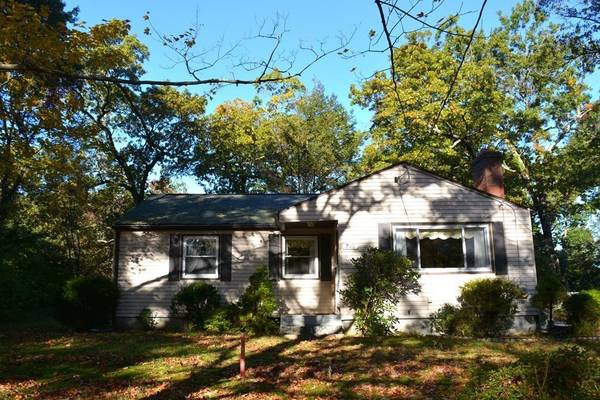For more information regarding the value of a property, please contact us for a free consultation.
Key Details
Sold Price $250,000
Property Type Single Family Home
Sub Type Single Family Residence
Listing Status Sold
Purchase Type For Sale
Square Footage 996 sqft
Price per Sqft $251
MLS Listing ID 73171819
Sold Date 11/27/23
Style Ranch
Bedrooms 2
Full Baths 1
HOA Y/N false
Year Built 1957
Annual Tax Amount $3,685
Tax Year 2023
Lot Size 0.300 Acres
Acres 0.3
Property Description
ONE OWNER Ranch home in great area of Town! Lovingly cared for over the years, yet ready for your touch of new decor and your own style. Spacious light-filled Living Rm with handsome fireplace & wood flooring, open to the cozy Dining Rm also featuring wood flooring. Plenty of cabinet storage in eat-in Kitchen. Both Bedrooms with wood floors too, with 2 closets in the main bedroom. Large vanity in "retro teal" tiled Full Bath. Stove, refrigerator, washer, dryer and basement upright freezer all remain to get you started! Vinyl siding, replacement windows including basement, newer hot water heater. Finished basement areas w/ Laundry Rm, Rec Rm, 2 Offices. Deck overlooks large pretty backyard with plenty of play & garden space. Detached garage with storage space, too. Horseshoe driveway with plenty of parking and easy in and out access to/from Gooseberry Road. Great location just steps away from Cook Playground! This NICELY PRICED and desirable property can be your new HOME SWEET HOME!!!
Location
State MA
County Hampden
Zoning RA-2
Direction Corner of Morton Street and Gooseberry Road
Rooms
Basement Full, Partially Finished, Interior Entry, Concrete
Primary Bedroom Level First
Dining Room Flooring - Hardwood
Kitchen Flooring - Vinyl
Interior
Interior Features Office, Play Room
Heating Central, Forced Air, Oil
Cooling Window Unit(s)
Flooring Wood, Vinyl
Fireplaces Number 1
Fireplaces Type Living Room
Appliance Range, Dishwasher, Disposal, Refrigerator, Washer, Dryer, Freezer - Upright, Utility Connections for Electric Range, Utility Connections for Electric Dryer
Laundry In Basement, Washer Hookup
Basement Type Full,Partially Finished,Interior Entry,Concrete
Exterior
Exterior Feature Deck, Rain Gutters, Screens
Garage Spaces 1.0
Community Features Park
Utilities Available for Electric Range, for Electric Dryer, Washer Hookup
Roof Type Shingle
Total Parking Spaces 6
Garage Yes
Building
Lot Description Corner Lot
Foundation Block
Sewer Public Sewer
Water Public
Others
Senior Community false
Read Less Info
Want to know what your home might be worth? Contact us for a FREE valuation!

Our team is ready to help you sell your home for the highest possible price ASAP
Bought with The Neilsen Team • Keller Williams, LLC- The Neilsen Team - Livian
Get More Information

Jeanne Gleason
Sales Associate | License ID: 9027422
Sales Associate License ID: 9027422



