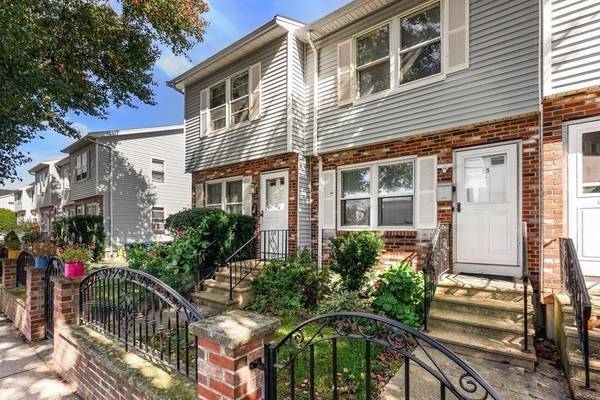For more information regarding the value of a property, please contact us for a free consultation.
Key Details
Sold Price $599,900
Property Type Condo
Sub Type Condominium
Listing Status Sold
Purchase Type For Sale
Square Footage 1,459 sqft
Price per Sqft $411
MLS Listing ID 73169665
Sold Date 11/27/23
Bedrooms 2
Full Baths 2
HOA Fees $192/mo
HOA Y/N true
Year Built 1985
Annual Tax Amount $3,910
Tax Year 2023
Property Description
Situated in an amazing commuter location just minutes to Sullivan Square Orange line T-station and East Somerville Green line extension T-station, near Rt. 93, Rt. 38, Rt.99, Rt. 28, minutes to Encore Casino and Assembly Square, this very well maintained 3-Level Townhouse has a lot to offer. First level features a Living Room, Modern large Eat-in-Kitchen and a 3/4 Bathroom. Second level offers 2 good size bedrooms and a full bathroom. Finished pulled down attic for additional storage. There is also @470 sq.ft of mostly finished space in the lower level and separate laundry and utility room. Cozy fenced space with deck in the back of the unit and 2 side-by-side off-street parking spaces #7 and #8.
Location
State MA
County Middlesex
Area East Somerville
Zoning UR
Direction Washington Street to Myrtle Street. #15 is on your right.
Rooms
Basement Y
Primary Bedroom Level Second
Kitchen Flooring - Stone/Ceramic Tile, Countertops - Stone/Granite/Solid, Deck - Exterior, Exterior Access
Interior
Interior Features Closet, Office, Bonus Room
Heating Electric Baseboard, Electric
Cooling None
Flooring Wood, Tile, Laminate, Flooring - Stone/Ceramic Tile
Appliance Range, Dishwasher, Refrigerator, Washer, Dryer, Utility Connections for Electric Range
Laundry In Basement, In Unit
Basement Type Y
Exterior
Exterior Feature Deck - Wood, Fenced Yard
Fence Fenced
Community Features Public Transportation, Shopping, Highway Access, T-Station
Utilities Available for Electric Range
Roof Type Shingle
Total Parking Spaces 2
Garage No
Building
Story 3
Sewer Public Sewer
Water Public
Others
Pets Allowed Yes w/ Restrictions
Senior Community false
Pets Allowed Yes w/ Restrictions
Read Less Info
Want to know what your home might be worth? Contact us for a FREE valuation!

Our team is ready to help you sell your home for the highest possible price ASAP
Bought with Denman Drapkin Group • Compass
Get More Information
Jeanne Gleason
Sales Associate | License ID: 9027422
Sales Associate License ID: 9027422



