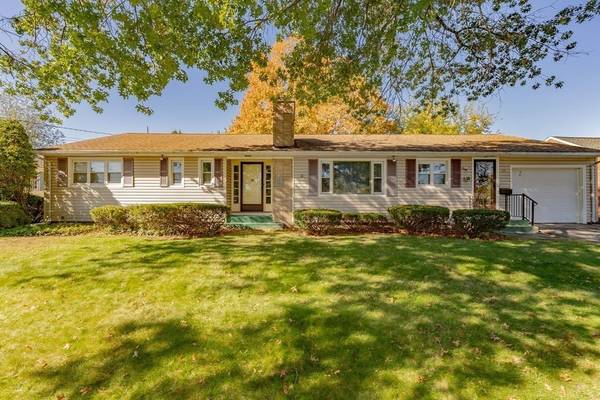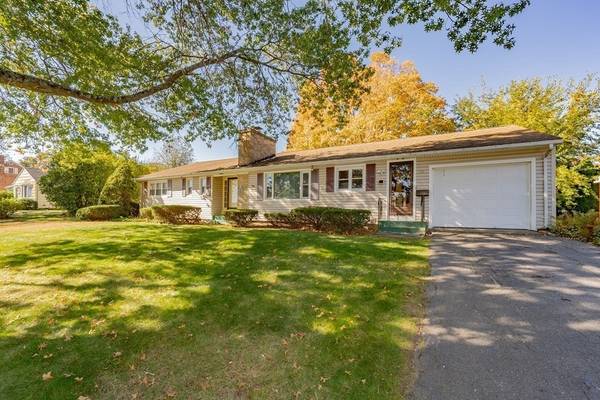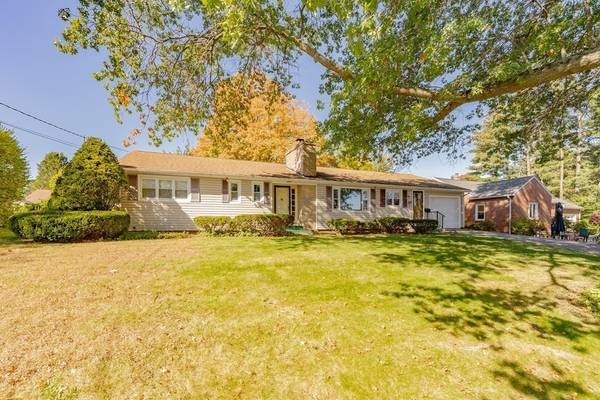For more information regarding the value of a property, please contact us for a free consultation.
Key Details
Sold Price $270,000
Property Type Single Family Home
Sub Type Single Family Residence
Listing Status Sold
Purchase Type For Sale
Square Footage 1,656 sqft
Price per Sqft $163
Subdivision East Forest Park
MLS Listing ID 73170368
Sold Date 11/30/23
Style Ranch
Bedrooms 3
Full Baths 1
Half Baths 1
HOA Y/N false
Year Built 1958
Annual Tax Amount $4,646
Tax Year 2023
Lot Size 10,018 Sqft
Acres 0.23
Property Description
Location, Size and Style! This very large Mid-century ranch is located on one of East Forest Park's most sought after streets. There are so many custom features including, in the family room, a classic mid-century fireplace and "hidden" serving bar. The foyer leads to a spacious living room and dining room with picture window looking out to the backyard. The partially finished basement provides additional space with a large game room that has a fireplace and a large cedar closet containing a tall built in chest of drawers. Bedroom 3 has at times been used as an office and has a built in desk with lots of storage. Need more ? How about a 3 season back porch with access from both the kitchen and dining room that opens out to a small deck? Very easy to show.
Location
State MA
County Hampden
Area East Forest Park
Zoning R1
Direction Off Plumtree Rd. or Sumner Ave. Ext.
Rooms
Family Room Flooring - Wall to Wall Carpet, Window(s) - Picture
Basement Full, Partially Finished, Interior Entry, Bulkhead, Concrete
Primary Bedroom Level First
Dining Room Flooring - Hardwood, Window(s) - Picture, Open Floorplan
Kitchen Flooring - Vinyl, Dining Area, Exterior Access
Interior
Interior Features Entrance Foyer, Game Room
Heating Baseboard, Natural Gas, Fireplace
Cooling Window Unit(s)
Flooring Tile, Vinyl, Carpet, Hardwood
Fireplaces Number 2
Fireplaces Type Family Room
Appliance Oven, Dishwasher, Disposal, Microwave, Countertop Range, Refrigerator, Washer, Dryer
Laundry In Basement
Basement Type Full,Partially Finished,Interior Entry,Bulkhead,Concrete
Exterior
Exterior Feature Porch - Enclosed, Deck, Rain Gutters, Storage, Sprinkler System
Garage Spaces 1.0
Community Features Public Transportation, Shopping, Tennis Court(s), Park, Walk/Jog Trails
Roof Type Shingle
Total Parking Spaces 2
Garage Yes
Building
Foundation Concrete Perimeter
Sewer Public Sewer
Water Public
Architectural Style Ranch
Others
Senior Community false
Read Less Info
Want to know what your home might be worth? Contact us for a FREE valuation!

Our team is ready to help you sell your home for the highest possible price ASAP
Bought with Anna Santana • A. S. Northeast Realty, LLC
Get More Information
Jeanne Gleason
Sales Associate | License ID: 9027422
Sales Associate License ID: 9027422



