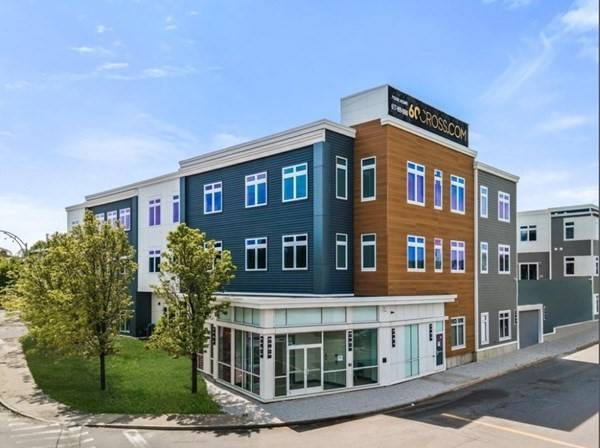For more information regarding the value of a property, please contact us for a free consultation.
Key Details
Sold Price $800,000
Property Type Condo
Sub Type Condominium
Listing Status Sold
Purchase Type For Sale
Square Footage 1,415 sqft
Price per Sqft $565
MLS Listing ID 73077935
Sold Date 12/05/23
Bedrooms 3
Full Baths 2
HOA Fees $330/mo
HOA Y/N true
Year Built 2022
Annual Tax Amount $9,999,999
Tax Year 2020
Lot Size 9,583 Sqft
Acres 0.22
Property Description
Rare opportunity to own a newly constructed condominium right in the heart of trendy East Somerville and Assembly Square. An urban oasis: this inspired gem is one of 75 brand new units. Huge Top Floor Unit With South-Western exposure and over-sized windows throughout, this loft-style home is a true sun palace. The European style kitchen boasts a granite island, high-end stainless appliances, and custom cabinets. Features: on-demand hot water, in-unit laundry, and high-efficiency HVAC with high-quality filtration system. Includes private garage parking for one car. 9' ceilings, elevator, two Courtyards and a Large New Park, Community Room With Lounge and Kitchen, and Bike Storage. Walk Score 97 & MBTA Orange Line is across the street. Easily commutable to Harvard, Kendall, MIT, MGH and Longwood. At your doorstep, Assembly Square has 30+ unique restaurants, 40+ shops, movies and cafes. The areas many upcoming transformative life-science projects are all close by.
Location
State MA
County Middlesex
Area East Somerville
Zoning TBD
Direction At the intersection of Garfield Ave and Mystic Ave
Rooms
Basement N
Primary Bedroom Level Main, Third
Kitchen Flooring - Hardwood, Dining Area, Balcony / Deck, Countertops - Stone/Granite/Solid, Deck - Exterior, Open Floorplan, Recessed Lighting, Stainless Steel Appliances
Interior
Heating Central
Cooling Central Air
Flooring Hardwood
Appliance Range, Oven, Dishwasher, Disposal, Refrigerator
Laundry In Unit
Basement Type N
Exterior
Exterior Feature Courtyard, Garden, Professional Landscaping
Garage Spaces 1.0
Community Features Public Transportation, Shopping, Park, Walk/Jog Trails, Medical Facility, Bike Path, Highway Access, House of Worship, Private School, Public School, T-Station, University
Roof Type Rubber
Garage Yes
Building
Story 1
Sewer Public Sewer
Water Public
Others
Pets Allowed Yes
Senior Community false
Pets Allowed Yes
Read Less Info
Want to know what your home might be worth? Contact us for a FREE valuation!

Our team is ready to help you sell your home for the highest possible price ASAP
Bought with David Lilley • RE/MAX Destiny
Get More Information
Jeanne Gleason
Sales Associate | License ID: 9027422
Sales Associate License ID: 9027422



