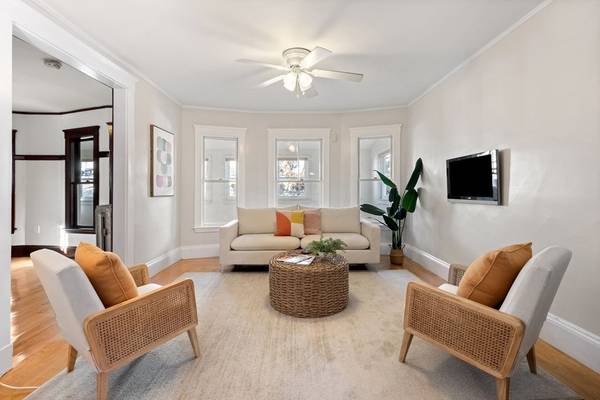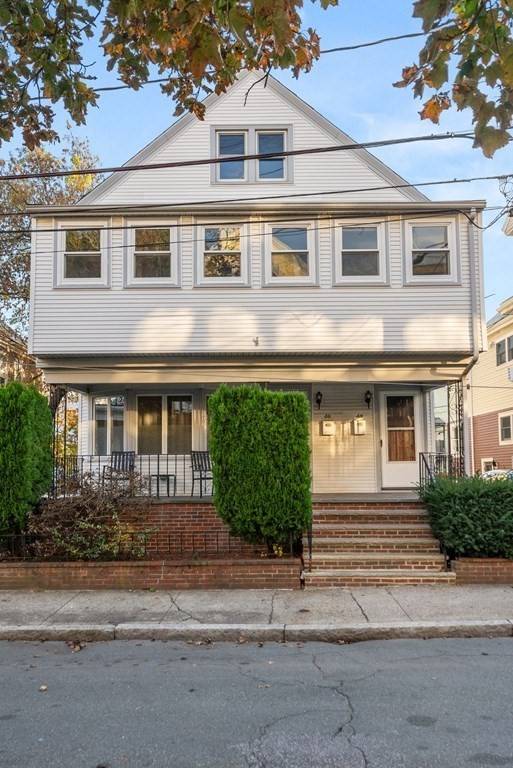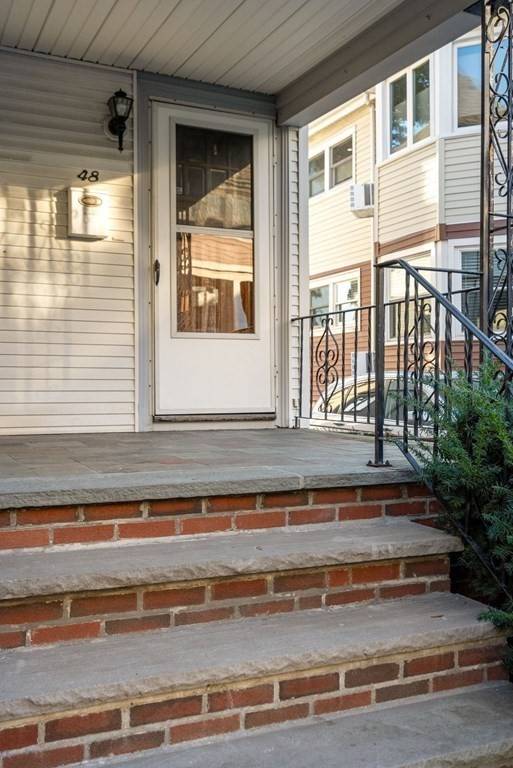For more information regarding the value of a property, please contact us for a free consultation.
Key Details
Sold Price $980,000
Property Type Condo
Sub Type Condominium
Listing Status Sold
Purchase Type For Sale
Square Footage 1,844 sqft
Price per Sqft $531
MLS Listing ID 73176246
Sold Date 12/08/23
Bedrooms 4
Full Baths 2
HOA Fees $206/mo
HOA Y/N true
Year Built 1900
Annual Tax Amount $9,209
Tax Year 2024
Property Description
Fabulous upper duplex condo, half a mile outside of Davis Square and close to Tufts university. This classic 2-family layout has an abundance of natural woodwork, lovely hardwood floors and amazing details, including a decorative fireplace and mantel with stunning tile work, as well as a built-in hutch. The updated kitchen has granite counter tops and stainless-steel appliances, plus a breakfast bar connecting the dining room and providing plenty of room to entertain. The main floor includes two generous size bedrooms, a private back porch, enclosed front porch and study or home office. Retreat to the third floor with two bedrooms, a second bathroom and in-unit laundry. Enjoy off-street parking, additional basement storage and lush greenery in the shared backyard. Fantastic Somerville location with shops, eateries and public transit all in close proximity from this wonderful offering.
Location
State MA
County Middlesex
Area Davis Square
Zoning res
Direction Broadway to Packard to Whitman
Rooms
Basement Y
Primary Bedroom Level Main, Second
Dining Room Flooring - Hardwood, Window(s) - Bay/Bow/Box, Breakfast Bar / Nook, Chair Rail, Open Floorplan, Lighting - Overhead
Kitchen Closet, Flooring - Stone/Ceramic Tile, Countertops - Stone/Granite/Solid, Breakfast Bar / Nook, Exterior Access, Open Floorplan, Remodeled, Lighting - Overhead
Interior
Interior Features Lighting - Overhead, Sitting Room
Heating Steam, Natural Gas, Fireplace(s)
Cooling None
Flooring Wood, Tile, Flooring - Hardwood
Fireplaces Number 1
Appliance Range, Dishwasher, Microwave, Refrigerator, Washer, Dryer
Laundry Third Floor, In Unit
Basement Type Y
Exterior
Exterior Feature Porch
Community Features Public Transportation, Shopping, Park, Walk/Jog Trails, Bike Path, Highway Access, Public School, T-Station, University
Roof Type Slate
Total Parking Spaces 2
Garage No
Building
Story 2
Sewer Public Sewer
Water Public
Others
Senior Community false
Read Less Info
Want to know what your home might be worth? Contact us for a FREE valuation!

Our team is ready to help you sell your home for the highest possible price ASAP
Bought with Dori Brewster • Lamacchia Realty, Inc.
Get More Information
Jeanne Gleason
Sales Associate | License ID: 9027422
Sales Associate License ID: 9027422



