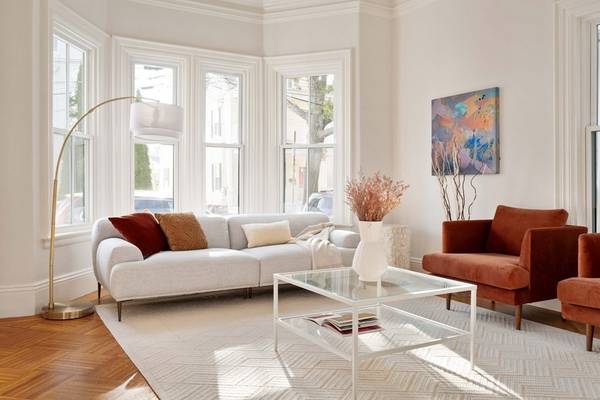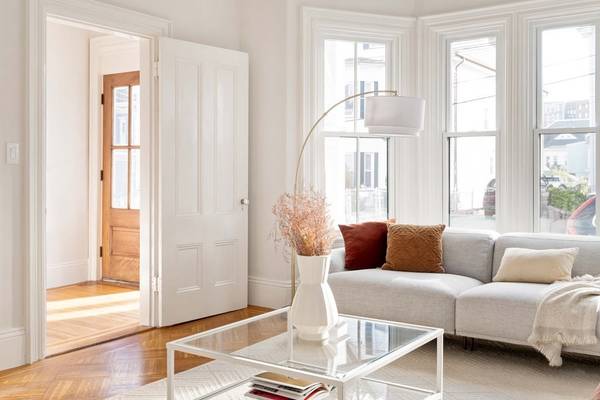For more information regarding the value of a property, please contact us for a free consultation.
Key Details
Sold Price $1,220,000
Property Type Single Family Home
Sub Type Single Family Residence
Listing Status Sold
Purchase Type For Sale
Square Footage 2,076 sqft
Price per Sqft $587
MLS Listing ID 73175529
Sold Date 12/14/23
Style Victorian,Second Empire
Bedrooms 4
Full Baths 1
Half Baths 1
HOA Y/N false
Year Built 1875
Annual Tax Amount $10,470
Tax Year 2023
Lot Size 3,484 Sqft
Acres 0.08
Property Description
Discover urban serenity in this 4+ bedroom single-family Mansard with elegant period details, an amazing private yard, and 2 car garage parking. Tucked away on a residential street in Winter Hill, this home has gleaming hardwood floors, and high ceilings with deep crown moldings and original ceiling medallions. Ample natural light fills the rooms, adding to the bright and cheerful atmosphere. The living room has a bay window and the formal dining room flows into the kitchen, which is awaiting your creativity. One of the standout features is the large ryard, a rare find in the city. The large unfinished basement provides tons of storage and endless possibilities for hobbies. This lovely home has a slate roof, recently replaced double-paned windows, and Hardiplank siding - she's a beauty! Just 0.2 miles to the new Gilman Sq green line stop. Note that the attached 3-family at 19 Howe St is also available for purchase. Offers, if any, are due on Tuesday, November 7th @12pm.
Location
State MA
County Middlesex
Area Winter Hill
Zoning RES
Direction Howe Street is a 1-way from Marshall Street to School Street
Rooms
Basement Full, Interior Entry, Sump Pump, Concrete, Unfinished
Primary Bedroom Level Second
Interior
Interior Features Office
Heating Forced Air, Natural Gas
Cooling None
Flooring Tile, Hardwood
Appliance Range, Refrigerator, Washer, Dryer, Utility Connections for Gas Range, Utility Connections for Gas Dryer
Laundry In Basement
Basement Type Full,Interior Entry,Sump Pump,Concrete,Unfinished
Exterior
Exterior Feature Porch, Rain Gutters, Fenced Yard, Garden
Garage Spaces 2.0
Fence Fenced
Community Features Public Transportation, Shopping, Pool, Tennis Court(s), Park, Walk/Jog Trails, Golf, Medical Facility, Laundromat, Bike Path, Highway Access, House of Worship, Private School, Public School, T-Station, University
Utilities Available for Gas Range, for Gas Dryer
Roof Type Slate,Rubber
Garage Yes
Building
Lot Description Level
Foundation Stone
Sewer Public Sewer
Water Public
Architectural Style Victorian, Second Empire
Others
Senior Community false
Read Less Info
Want to know what your home might be worth? Contact us for a FREE valuation!

Our team is ready to help you sell your home for the highest possible price ASAP
Bought with Lara Gordon Caralis • Gibson Sotheby's International Realty
Get More Information
Jeanne Gleason
Sales Associate | License ID: 9027422
Sales Associate License ID: 9027422



