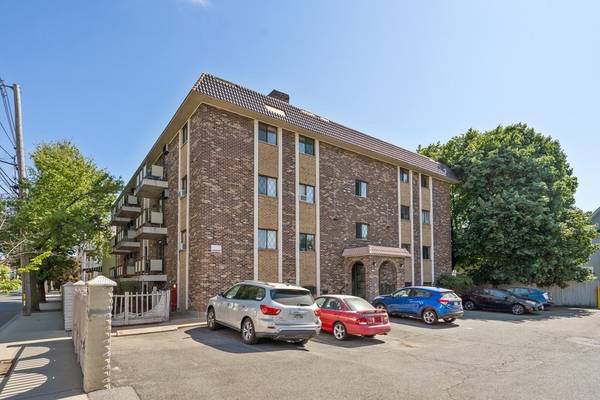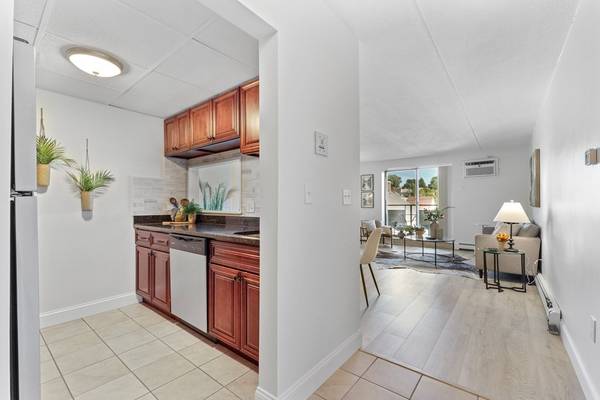For more information regarding the value of a property, please contact us for a free consultation.
Key Details
Sold Price $539,000
Property Type Condo
Sub Type Condominium
Listing Status Sold
Purchase Type For Sale
Square Footage 810 sqft
Price per Sqft $665
MLS Listing ID 73162405
Sold Date 12/29/23
Bedrooms 2
Full Baths 1
HOA Fees $423/mo
HOA Y/N true
Year Built 1979
Annual Tax Amount $5,081
Tax Year 2023
Property Description
Discover unparalleled urban living in the heart of Magoun Square, Somerville! Located just one block from the new Green Line Extension, this inviting 2-bedroom, 1-bathroom condo serves as a sanctuary for modern city life. The open-concept living area bathed in natural light offers a seamless blend of comfort and style with fresh paint and new flooring, ideal for relaxation or entertaining. Abundant storage options and a dedicated off-street parking spot simplify your lifestyle. Benefit from a prime location just minutes away from a host of renowned eateries, vibrant markets, and world-class institutions like Tufts, Harvard, and MIT. The tech and innovation hub of Kendall Square is within easy reach. Embark on a bike journey via the path to Davis Square or hop on at Alewife Station for broader explorations. Assembly Row's vast array of shopping and dining options are a quick drive away. To top it off, the condo fee covers heat and hot water, and your beloved pets are warmly welcomed!
Location
State MA
County Middlesex
Zoning NR
Direction Medford Street to Lowell Stree
Rooms
Basement N
Primary Bedroom Level First
Kitchen Flooring - Stone/Ceramic Tile, Countertops - Stone/Granite/Solid, Stainless Steel Appliances, Lighting - Overhead
Interior
Interior Features Dining Area, Open Floorplan, Slider, Closet, Living/Dining Rm Combo, Foyer, Internet Available - Unknown
Heating Baseboard, Natural Gas
Cooling Wall Unit(s)
Flooring Flooring - Vinyl, Flooring - Stone/Ceramic Tile
Appliance Range, Dishwasher, Disposal, Microwave, Refrigerator, Utility Connections for Electric Range
Laundry Common Area, In Building
Basement Type N
Exterior
Exterior Feature Balcony
Community Features Public Transportation, Shopping, Park, Walk/Jog Trails, Medical Facility, Laundromat, Bike Path, Highway Access, House of Worship, Private School, Public School, T-Station, University
Utilities Available for Electric Range
Total Parking Spaces 1
Garage No
Building
Story 1
Sewer Public Sewer
Water Public
Others
Pets Allowed Yes
Senior Community false
Pets Allowed Yes
Read Less Info
Want to know what your home might be worth? Contact us for a FREE valuation!

Our team is ready to help you sell your home for the highest possible price ASAP
Bought with Erin Loughran • Donnelly + Co.
Get More Information
Jeanne Gleason
Sales Associate | License ID: 9027422
Sales Associate License ID: 9027422



