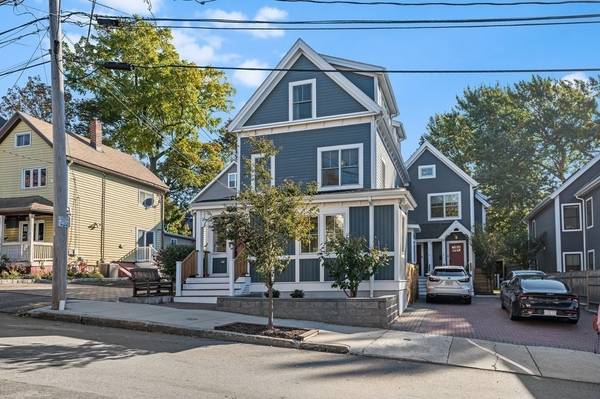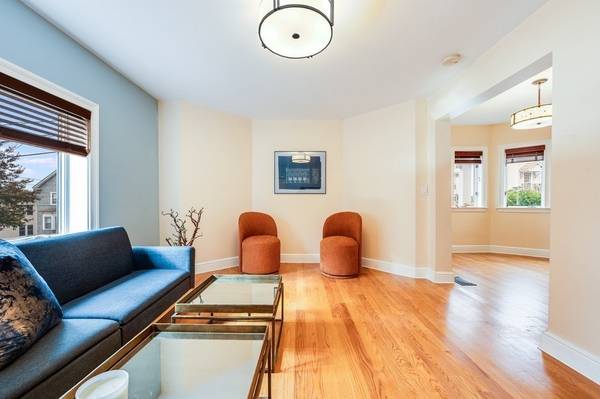For more information regarding the value of a property, please contact us for a free consultation.
Key Details
Sold Price $1,475,000
Property Type Condo
Sub Type Condominium
Listing Status Sold
Purchase Type For Sale
Square Footage 2,791 sqft
Price per Sqft $528
MLS Listing ID 73174268
Sold Date 01/03/24
Bedrooms 4
Full Baths 3
HOA Fees $200/mo
HOA Y/N true
Year Built 1870
Annual Tax Amount $12,380
Tax Year 2023
Property Description
Fall in love! Just .5 mile from Union Sq is this better than new 4br/3ba modern townhouse-style home just waiting for its next relationship! Developed and expanded in 2020, it has a private fenced yard, an open layout, and high-end finishes. The new kitchen features white cabinets, white quartz countertops, slate appliances, an open dining area, and your dream mudroom overlooking your back deck and grassy fenced yard. The second floor offers 3 sunny bedrooms, newer hardwood floors, a new bathroom, and bonus secret mystery space (hint: the door disguised as a bookcase). Retreat to the magical primary bedroom w/ vaulted ceiling, skyline views of Cambridge/Boston, abundant custom built-in storage, a wood burning fireplace, and an en-suite bathroom w/ a 28 sf glass shower. Not to mention the private roof deck with its own hot tub! And WalkScore of 92 means just steps to Neighborhood Restaurant, Sarma, Bow Market, Gilman Sq Green Line, bike path to Boston.To see this home is to love it!
Location
State MA
County Middlesex
Zoning NR
Direction Highland Ave to Prescott Street
Rooms
Basement Y
Primary Bedroom Level Third
Interior
Interior Features Home Office, Foyer, Mud Room
Heating Forced Air, Natural Gas
Cooling Central Air
Fireplaces Number 1
Appliance Range, Dishwasher, Refrigerator, Washer, Dryer, Range Hood, Utility Connections for Electric Range, Utility Connections for Electric Dryer
Laundry Second Floor, In Unit
Basement Type Y
Exterior
Exterior Feature Deck - Roof, Deck - Composite, Hot Tub/Spa, City View(s), Fenced Yard
Fence Fenced
Community Features Public Transportation, Shopping, Walk/Jog Trails, Bike Path, Highway Access, T-Station, University
Utilities Available for Electric Range, for Electric Dryer
View Y/N Yes
View City
Roof Type Shingle
Total Parking Spaces 2
Garage No
Building
Story 3
Sewer Public Sewer
Water Public
Others
Pets Allowed Yes
Senior Community false
Pets Allowed Yes
Read Less Info
Want to know what your home might be worth? Contact us for a FREE valuation!

Our team is ready to help you sell your home for the highest possible price ASAP
Bought with Sherry Lombard • New Homes Marketing
Get More Information
Jeanne Gleason
Sales Associate | License ID: 9027422
Sales Associate License ID: 9027422



