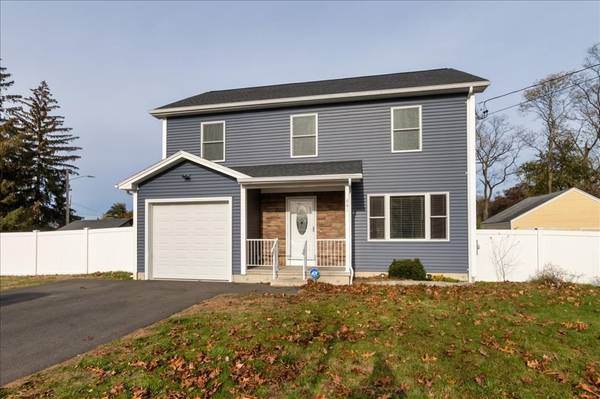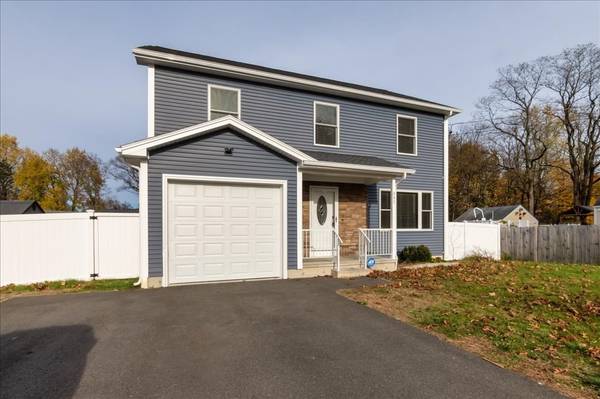For more information regarding the value of a property, please contact us for a free consultation.
Key Details
Sold Price $375,000
Property Type Single Family Home
Sub Type Single Family Residence
Listing Status Sold
Purchase Type For Sale
Square Footage 1,744 sqft
Price per Sqft $215
Subdivision Liberty Heights
MLS Listing ID 73176754
Sold Date 01/12/24
Style Colonial
Bedrooms 3
Full Baths 1
Half Baths 1
HOA Y/N false
Year Built 2019
Annual Tax Amount $5,480
Tax Year 2023
Lot Size 7,405 Sqft
Acres 0.17
Property Description
LOCATION! CONDITION! CURB APPEAL! Discover the allure of modern living in this captivating 2019 Colonial residence. Boasting a sun-drenched open layout and polished hardwood floors, this three-bedroom gem is a haven for seamless entertaining. With a kitchen designed to explore your culinary prowess, you will find the layout designed for family living. Unwind in the privacy of the expansive fenced-in backyard, complete with an inviting above-ground pool, meticulously landscaped greenery, and an inviting deck for tranquil relaxation. Embrace the essence of outdoor living with a covered patio, ideal for hosting gatherings or savoring moments of quiet indulgence. Experience the epitome of summer bliss and secure your place in this coveted oasis. Minutes away from the heart of Springfield. Act swiftly - this opportunity WILL NOT LAST LONG!!!
Location
State MA
County Hampden
Zoning R1
Direction GPS Friendly
Rooms
Basement Full
Primary Bedroom Level Second
Kitchen Flooring - Hardwood
Interior
Interior Features Internet Available - DSL
Heating Forced Air, Natural Gas
Cooling Central Air
Flooring Tile, Carpet, Hardwood
Appliance Range, Dishwasher, Microwave, Refrigerator, Utility Connections for Electric Range, Utility Connections for Electric Oven, Utility Connections for Electric Dryer
Laundry Washer Hookup
Basement Type Full
Exterior
Exterior Feature Porch, Deck - Composite, Covered Patio/Deck, Pool - Above Ground, Rain Gutters, Storage, Fenced Yard
Garage Spaces 1.0
Fence Fenced
Pool Above Ground
Community Features Public Transportation, Shopping, Tennis Court(s), Park, Golf, Medical Facility, Highway Access, House of Worship, Public School
Utilities Available for Electric Range, for Electric Oven, for Electric Dryer, Washer Hookup
Roof Type Shingle
Total Parking Spaces 4
Garage Yes
Private Pool true
Building
Lot Description Corner Lot, Cleared
Foundation Concrete Perimeter
Sewer Public Sewer
Water Public
Architectural Style Colonial
Schools
Elementary Schools Per Board Of Ed
Middle Schools Per Board Of Ed
High Schools Per Board Of Ed
Others
Senior Community false
Acceptable Financing Contract
Listing Terms Contract
Read Less Info
Want to know what your home might be worth? Contact us for a FREE valuation!

Our team is ready to help you sell your home for the highest possible price ASAP
Bought with Cloeh Paula Dasilva • Cameron Real Estate Group
Get More Information
Jeanne Gleason
Sales Associate | License ID: 9027422
Sales Associate License ID: 9027422



