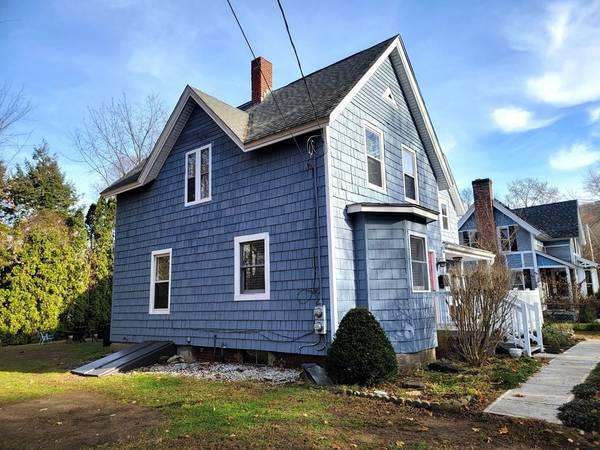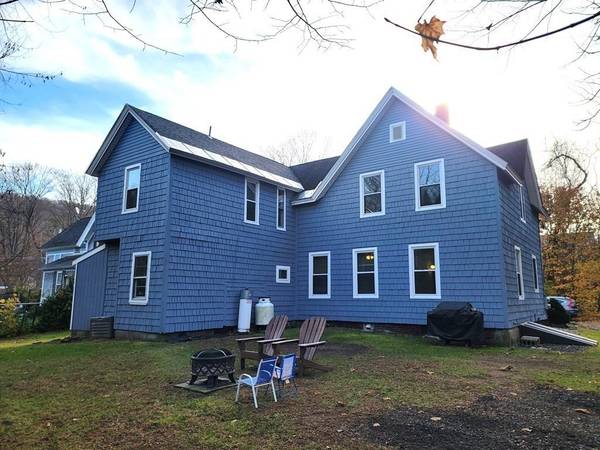For more information regarding the value of a property, please contact us for a free consultation.
Key Details
Sold Price $300,000
Property Type Single Family Home
Sub Type Single Family Residence
Listing Status Sold
Purchase Type For Sale
Square Footage 2,108 sqft
Price per Sqft $142
MLS Listing ID 73181839
Sold Date 01/19/24
Style Colonial
Bedrooms 5
Full Baths 2
HOA Y/N false
Year Built 1900
Annual Tax Amount $3,681
Tax Year 2023
Lot Size 5,662 Sqft
Acres 0.13
Property Description
A hidden gem - this well-maintained home is situated at the very end of a dead end street. This home is zoned for two family usage and is currently used as a single family home with in-law apartment. Freshly painted inside and out - ready for you to move right in. The large front porch/deck will lead you into the kitchen of the Main house with dining area and country kitchen. There is a tongue and groove ceiling, wainscosting and plenty of cabinets. The large dining room has a built- in shelves, a walk-in panty and closet. The first floor bedroom is off the dining room. The living room has a wonderful built-in bench with storage are in the bown window -- beautiful spot to decorate for the holidays or sit and read a book in other seasons. Looking over the raised garden beds in the front. Upstairs has the main bedroom and the access to the apartment. Lovely private back yard, two separate driveways. Updated windows, added insulation and updated electrical prior to this owner.
Location
State MA
County Hampden
Zoning RV
Direction Hampden Ave., to Hampden Ct - around corner all the way at the end
Rooms
Primary Bedroom Level Second
Dining Room Ceiling Fan(s), Closet, Closet/Cabinets - Custom Built, Flooring - Laminate
Kitchen Flooring - Laminate, Flooring - Vinyl, Dining Area, Pantry, Country Kitchen, Gas Stove, Beadboard
Interior
Interior Features Pantry, Ceiling Fan(s), Closet, Kitchen, Living/Dining Rm Combo
Heating Forced Air, Oil
Cooling None
Flooring Flooring - Vinyl, Flooring - Laminate
Appliance Range, Refrigerator
Exterior
Exterior Feature Deck
Roof Type Shingle
Total Parking Spaces 4
Garage No
Building
Lot Description Other
Foundation Block, Brick/Mortar, Granite
Sewer Public Sewer
Water Public
Architectural Style Colonial
Others
Senior Community false
Read Less Info
Want to know what your home might be worth? Contact us for a FREE valuation!

Our team is ready to help you sell your home for the highest possible price ASAP
Bought with Jan McCoy • Berkshire Hathaway HomeServices Realty Professionals
Get More Information
Jeanne Gleason
Sales Associate | License ID: 9027422
Sales Associate License ID: 9027422



