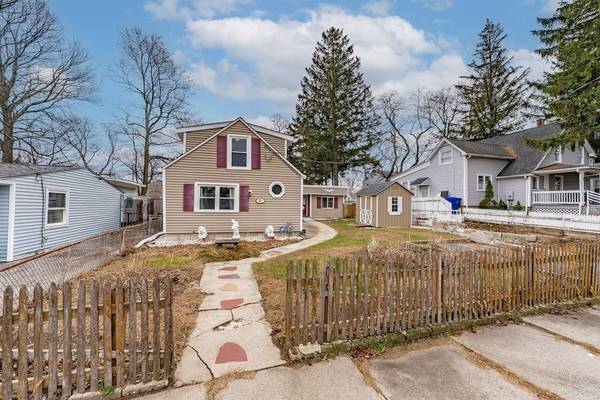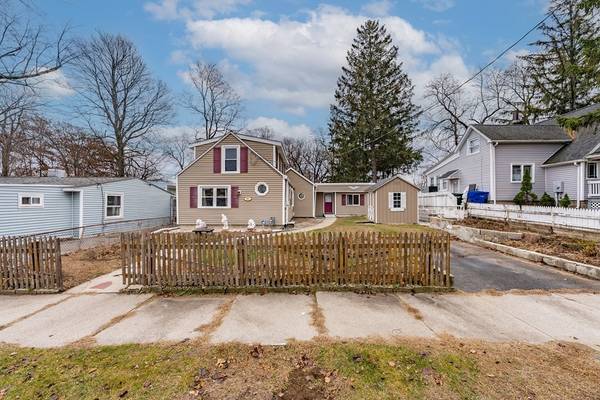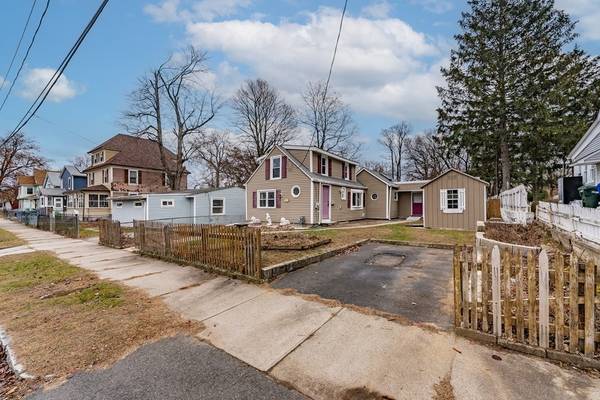For more information regarding the value of a property, please contact us for a free consultation.
Key Details
Sold Price $185,000
Property Type Single Family Home
Sub Type Single Family Residence
Listing Status Sold
Purchase Type For Sale
Square Footage 950 sqft
Price per Sqft $194
MLS Listing ID 73186675
Sold Date 01/26/24
Style Cape,Other (See Remarks)
Bedrooms 4
Full Baths 1
HOA Y/N false
Year Built 1928
Annual Tax Amount $2,692
Tax Year 2023
Lot Size 4,356 Sqft
Acres 0.1
Property Description
HIGHEST & BEST OFFERS DUE SUNDAY 12/17/23 AT 8PM. Nestled on a charming street, this 4-bedroom vinyl sided home exudes warmth & character. As you step inside, the living room welcomes you w/ original hardwood floors, basking in natural light. The real allure, however, lies in the plethora of custom-built cabinets, meticulously crafted to adorn each space & provide practical storage. The spacious kitchen, ready for a creative touch, features a breakfast nook & the perfect area for a wood burning, pellet or gas stove. The 4 bedrooms, each uniquely charming, provide versatility for family living or creative use. Even the smallest room, though petite, offers a cozy retreat or a charming child's space. The bathroom, ripe for updates, presents an opportunity to blend modern amenities with the home's nostalgic atmosphere. Significant upgrades in 2007, including new siding, roof & windows, contribute to curb appeal, energy efficiency & structural integrity.
Location
State MA
County Hampden
Area East Springfield
Zoning R1
Direction Liberty St to Phoenix St right on Kendall St left onto Littleton St
Rooms
Basement Full, Interior Entry, Concrete
Primary Bedroom Level Main, First
Dining Room Closet/Cabinets - Custom Built, Flooring - Hardwood, Window(s) - Bay/Bow/Box, Exterior Access, Open Floorplan
Kitchen Skylight, Ceiling Fan(s), Closet/Cabinets - Custom Built, Flooring - Vinyl, Dining Area, Exterior Access, Open Floorplan
Interior
Interior Features Internet Available - Broadband, Internet Available - DSL, Internet Available - Satellite, Internet Available - Unknown
Heating Forced Air, Natural Gas
Cooling None
Flooring Vinyl, Laminate, Hardwood
Fireplaces Number 1
Fireplaces Type Living Room
Appliance Range, Refrigerator, Washer, Dryer, Utility Connections for Electric Range, Utility Connections for Electric Oven, Utility Connections for Gas Dryer, Utility Connections for Electric Dryer
Laundry Electric Dryer Hookup, Gas Dryer Hookup, Washer Hookup, In Basement
Basement Type Full,Interior Entry,Concrete
Exterior
Exterior Feature Deck - Wood, Patio, Rain Gutters, Storage, Screens
Community Features Public Transportation, Shopping, Park, Walk/Jog Trails, Medical Facility, Highway Access, House of Worship, Private School, Public School, University, Sidewalks
Utilities Available for Electric Range, for Electric Oven, for Gas Dryer, for Electric Dryer, Washer Hookup
Roof Type Shingle
Total Parking Spaces 2
Garage No
Building
Lot Description Level
Foundation Block
Sewer Public Sewer
Water Public
Architectural Style Cape, Other (See Remarks)
Others
Senior Community false
Read Less Info
Want to know what your home might be worth? Contact us for a FREE valuation!

Our team is ready to help you sell your home for the highest possible price ASAP
Bought with Lisa Luciano • Fathom Realty
Get More Information
Jeanne Gleason
Sales Associate | License ID: 9027422
Sales Associate License ID: 9027422



