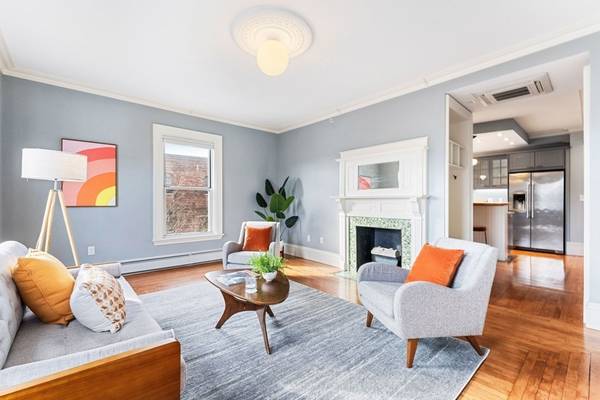For more information regarding the value of a property, please contact us for a free consultation.
Key Details
Sold Price $1,048,000
Property Type Condo
Sub Type Condominium
Listing Status Sold
Purchase Type For Sale
Square Footage 1,354 sqft
Price per Sqft $774
MLS Listing ID 73194418
Sold Date 02/15/24
Bedrooms 3
Full Baths 2
HOA Fees $225/mo
HOA Y/N true
Year Built 1860
Annual Tax Amount $3,472
Tax Year 2024
Property Description
Housed in an 1860 Mansard set back from the street on a large corner lot, this spectacular 3-bed condo will take your breath away! Fully-renovated in 2016 by Cut Nail Rebuilders, the design retains key elements of the Victorian era while providing all new systems and a layout for modern living. The elegant architecture offers soaring ceilings, ornate mouldings, French doors, and rich honey-colored wood floors. Renovation added a gorgeous chef's kitchen with great built-in storage, counter seating and sunny dining bay, beautifully tiled bathrooms, in-unit laundry room, large closets, and a private covered deck. Updated windows fill the space with glorious light, and efficient HVAC provides year-round comfort. Unit comes with a large, dedicated storage room in basement and exclusive-use driveway that can fit two cars. All this within a stone's throw of the Bike Path Extension, minutes to the Green Line and Union Sq. Self-managed association is 100% owner-occupied and pet friendly.
Location
State MA
County Middlesex
Area Central Hill
Zoning 999999
Direction Central Street on corner of Vernon
Rooms
Basement Y
Primary Bedroom Level Second
Kitchen Flooring - Wood, Window(s) - Bay/Bow/Box, Dining Area, Countertops - Stone/Granite/Solid, Breakfast Bar / Nook, Recessed Lighting, Stainless Steel Appliances, Lighting - Pendant, Beadboard, Crown Molding
Interior
Heating Baseboard, Natural Gas, Electric, Ductless
Cooling Ductless
Flooring Wood
Appliance Range, Dishwasher, Disposal, Refrigerator, Washer, Dryer, Range Hood, Utility Connections for Gas Range, Utility Connections for Gas Dryer
Laundry Closet - Walk-in, Second Floor, In Unit, Washer Hookup
Basement Type Y
Exterior
Exterior Feature Porch, Garden
Community Features Public Transportation, Shopping, Park, Walk/Jog Trails, Bike Path, Highway Access, T-Station
Utilities Available for Gas Range, for Gas Dryer, Washer Hookup
Roof Type Shingle
Total Parking Spaces 1
Garage No
Building
Story 1
Sewer Public Sewer
Water Public
Others
Pets Allowed Yes w/ Restrictions
Senior Community false
Pets Allowed Yes w/ Restrictions
Read Less Info
Want to know what your home might be worth? Contact us for a FREE valuation!

Our team is ready to help you sell your home for the highest possible price ASAP
Bought with Jonathan Mitchell • Compass
Get More Information
Jeanne Gleason
Sales Associate | License ID: 9027422
Sales Associate License ID: 9027422



