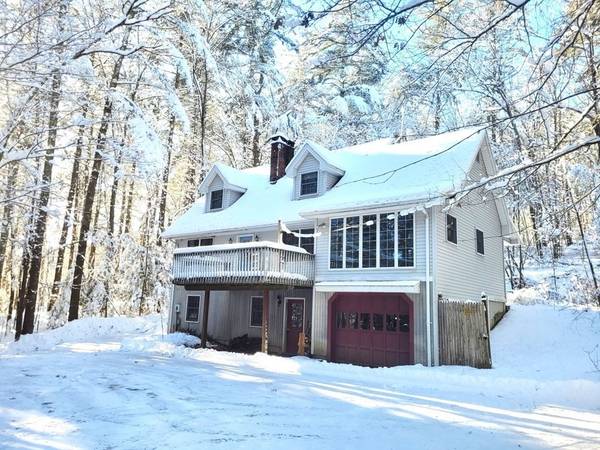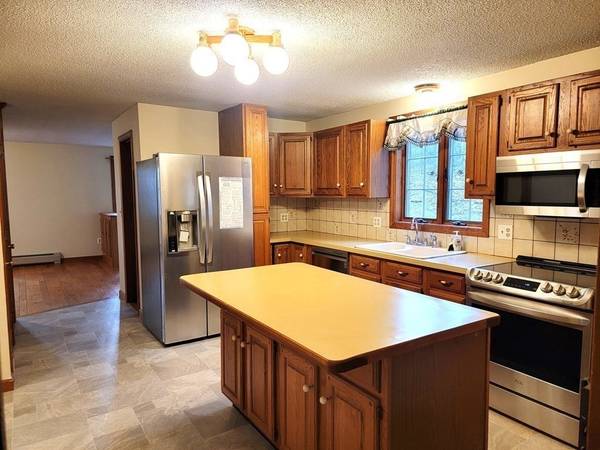For more information regarding the value of a property, please contact us for a free consultation.
Key Details
Sold Price $326,000
Property Type Single Family Home
Sub Type Single Family Residence
Listing Status Sold
Purchase Type For Sale
Square Footage 1,795 sqft
Price per Sqft $181
MLS Listing ID 73191965
Sold Date 02/20/24
Style Cape
Bedrooms 2
Full Baths 1
Half Baths 1
HOA Y/N false
Year Built 1987
Annual Tax Amount $4,506
Tax Year 2023
Lot Size 2.570 Acres
Acres 2.57
Property Description
Looking for a home with lots of privacy yet conveniently located?? Here it is - at the end of a private shared driveway on a hill you will find your woodsy oasis set on a 2.5+ acre lot. Minutes to the center of Monson and 20 minutes to Mass. Pike in Palmer or 84 in Stafford Springs. This home has many rooms that have been updated with paint and/or new carpet /vinyl. The main floor has a living room with designated work area and hearth for a potential wood/pellet stove. There is a family room with vaulted wood ceiling access to back yard and to deck/balcony in front with lots of natural light from a bank of windows. The kitchen has all new appliances, new vinyl floor and an island that is moveable. The second floor has the two bedrooms and full bathroom. The garage opens to a mudroom area and another partially finished room as well as a designated area for storage and laundry. There is a whole house fan that works well for moving air in the spring/summer months.
Location
State MA
County Hampden
Zoning RR
Direction Rte. 32 is Stafford Rd. - comes up quick coming from either North or South - address marker at road
Rooms
Family Room Cathedral Ceiling(s), Ceiling Fan(s), French Doors, Exterior Access
Basement Partial, Partially Finished, Walk-Out Access, Garage Access
Primary Bedroom Level Second
Dining Room Flooring - Hardwood, Beadboard
Kitchen Flooring - Vinyl, Kitchen Island
Interior
Interior Features Central Vacuum
Heating Baseboard, Electric Baseboard, Oil
Cooling None, Whole House Fan
Flooring Wood, Vinyl, Carpet
Appliance Range, Dishwasher, Refrigerator, Utility Connections for Electric Range
Laundry Electric Dryer Hookup, In Basement
Basement Type Partial,Partially Finished,Walk-Out Access,Garage Access
Exterior
Exterior Feature Deck
Garage Spaces 1.0
Utilities Available for Electric Range
Roof Type Shingle,Metal
Total Parking Spaces 4
Garage Yes
Building
Lot Description Wooded, Easements
Foundation Concrete Perimeter
Sewer Private Sewer
Water Private
Architectural Style Cape
Others
Senior Community false
Read Less Info
Want to know what your home might be worth? Contact us for a FREE valuation!

Our team is ready to help you sell your home for the highest possible price ASAP
Bought with Alex Hiller • Naples Realty Group
Get More Information
Jeanne Gleason
Sales Associate | License ID: 9027422
Sales Associate License ID: 9027422



