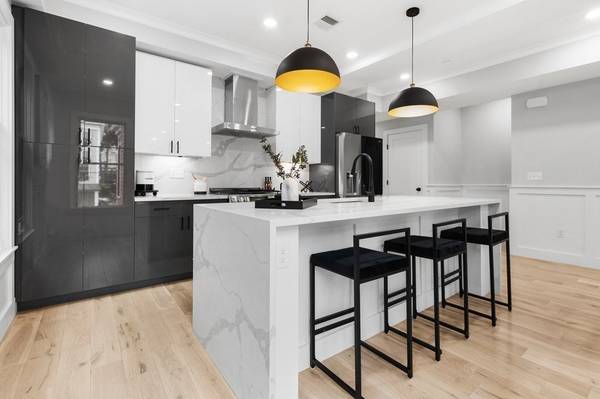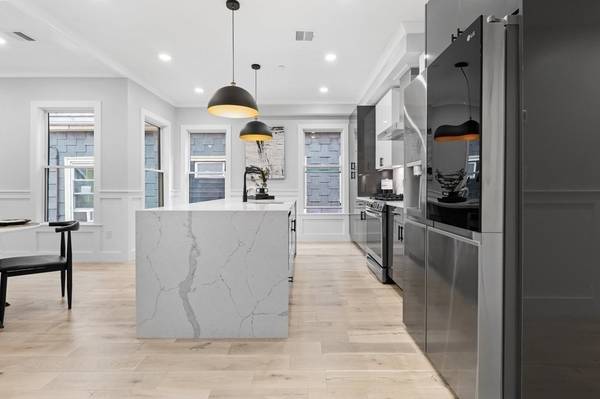For more information regarding the value of a property, please contact us for a free consultation.
Key Details
Sold Price $890,000
Property Type Condo
Sub Type Condominium
Listing Status Sold
Purchase Type For Sale
Square Footage 1,455 sqft
Price per Sqft $611
MLS Listing ID 73192442
Sold Date 02/21/24
Bedrooms 2
Full Baths 2
HOA Fees $107/mo
HOA Y/N true
Year Built 1900
Tax Year 2023
Property Description
Welcome to your dream home in the heart of Somerville! This stunning 2-bedroom, 2-bathroom townhouse-style condo offers the perfect blend of classic charm and modern convenience, thanks to its complete gut renovation. Nestled in a popular and vibrant neighborhood, making it the ideal place to live. As you step inside, you'll be greeted by an open and spacious floor plan that seamlessly flows, creating an inviting atmosphere. The gorgeous hardwood floors and large windows flood the area with natural light, making it perfect for relaxing or entertaining. The main level features the generous main bedroom and the beautifully appointed kitchen, complete with high-end appliances, sleek countertops, and ample cabinet space. Ascend the staircase to discover the second bedroom, walk-in closet and full bath. Close proximity to schools, shopping, restaurants, and the new union square green line.
Location
State MA
County Middlesex
Area Prospect Hill
Zoning .
Direction Walnut Street to Hillside Park
Rooms
Basement N
Primary Bedroom Level Second
Dining Room Flooring - Hardwood, Window(s) - Picture, Recessed Lighting, Remodeled, Crown Molding
Kitchen Flooring - Hardwood, Countertops - Stone/Granite/Solid, Countertops - Upgraded, Kitchen Island, Cabinets - Upgraded, Recessed Lighting, Remodeled, Crown Molding
Interior
Heating Central
Cooling Central Air
Flooring Hardwood
Appliance Range, Dishwasher, Microwave, Refrigerator, Utility Connections for Gas Range, Utility Connections for Electric Dryer
Laundry Flooring - Stone/Ceramic Tile, Main Level, Electric Dryer Hookup, Washer Hookup, First Floor
Basement Type N
Exterior
Exterior Feature Patio
Community Features Public Transportation, Shopping, Park, Medical Facility, Laundromat, Bike Path, Highway Access, House of Worship, Private School, Public School, T-Station, University
Utilities Available for Gas Range, for Electric Dryer, Washer Hookup
Roof Type Shingle
Total Parking Spaces 1
Garage No
Building
Story 2
Sewer Public Sewer
Water Public
Others
Pets Allowed Yes
Senior Community false
Acceptable Financing Contract
Listing Terms Contract
Pets Allowed Yes
Read Less Info
Want to know what your home might be worth? Contact us for a FREE valuation!

Our team is ready to help you sell your home for the highest possible price ASAP
Bought with Wilson Group • Keller Williams Realty
Get More Information
Jeanne Gleason
Sales Associate | License ID: 9027422
Sales Associate License ID: 9027422



