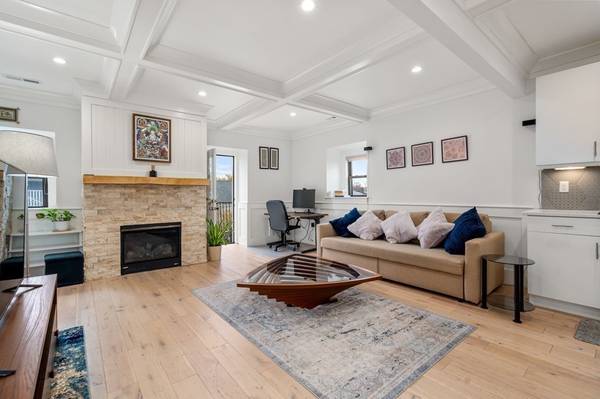For more information regarding the value of a property, please contact us for a free consultation.
Key Details
Sold Price $866,900
Property Type Condo
Sub Type Condominium
Listing Status Sold
Purchase Type For Sale
Square Footage 1,596 sqft
Price per Sqft $543
MLS Listing ID 73173838
Sold Date 02/22/24
Bedrooms 2
Full Baths 2
HOA Fees $126/mo
HOA Y/N true
Year Built 1900
Annual Tax Amount $7,476
Tax Year 2023
Property Description
The home that has it all! Renovated in 2016 and impeccably maintained this penthouse condo consists of 2 beds, 2 baths. Entering into this third floor unit, you'll find a sunlit, open concept living room with a gas fireplace. Gorgeous hardwood floors lead to a modern kitchen with sleek quartz counter tops, breakfast bar, wine fridge, custom cabinets, and stainless steel appliances. Enjoy an exclusive deck with access off the living room and master bedroom, off-street parking for 2 cars, shared basement with storage, and hook-up for an in-unit washer/dryer. Amazing location with easy access to Assembly Square, I-93, blocks to the Sullivan Sq T stop and East Somerville Green Line T.
Location
State MA
County Middlesex
Zoning R
Direction Between Franklin St and Lincoln St
Rooms
Basement Y
Primary Bedroom Level Third
Kitchen Kitchen Island, Breakfast Bar / Nook, Recessed Lighting, Stainless Steel Appliances, Wine Chiller
Interior
Heating Forced Air, Natural Gas
Cooling Central Air
Fireplaces Number 1
Appliance Range, Dishwasher, Disposal, Microwave, Refrigerator, Wine Refrigerator, Range Hood, Utility Connections for Gas Range
Laundry Third Floor, In Unit, Washer Hookup
Basement Type Y
Exterior
Exterior Feature Deck - Roof
Community Features Public Transportation, Shopping, Park, Walk/Jog Trails, Medical Facility, Bike Path, Highway Access, Private School, Public School, University
Utilities Available for Gas Range, Washer Hookup
Roof Type Rubber
Total Parking Spaces 2
Garage No
Building
Story 1
Sewer Public Sewer
Water Public
Others
Pets Allowed Yes
Senior Community false
Pets Allowed Yes
Read Less Info
Want to know what your home might be worth? Contact us for a FREE valuation!

Our team is ready to help you sell your home for the highest possible price ASAP
Bought with Amy Tillotson • Leading Edge Real Estate
Get More Information
Jeanne Gleason
Sales Associate | License ID: 9027422
Sales Associate License ID: 9027422



