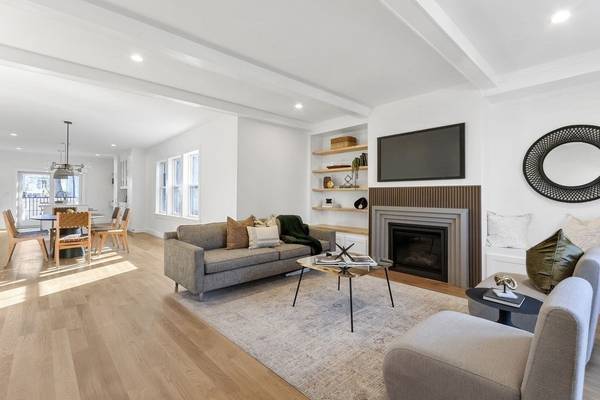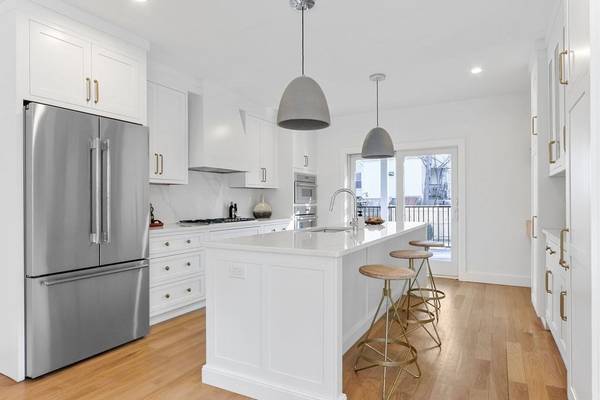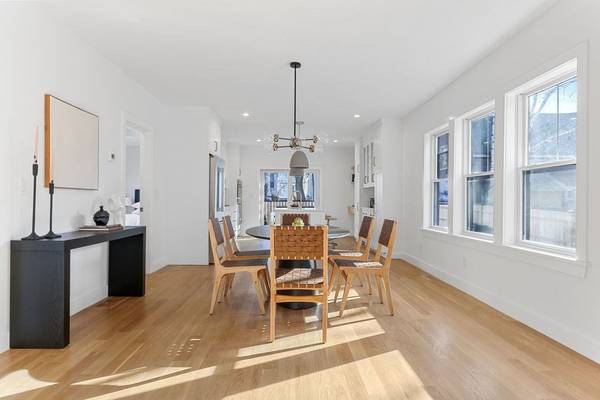For more information regarding the value of a property, please contact us for a free consultation.
Key Details
Sold Price $1,400,000
Property Type Condo
Sub Type Condominium
Listing Status Sold
Purchase Type For Sale
Square Footage 2,411 sqft
Price per Sqft $580
MLS Listing ID 73186611
Sold Date 02/23/24
Bedrooms 4
Full Baths 4
HOA Fees $215/mo
HOA Y/N true
Year Built 1900
Annual Tax Amount $10,495
Tax Year 2023
Property Description
Indulge in luxury living with this exquisite 4-bedroom, 4-bath condo nestled on the top of Prospect Hill in Somerville. Meticulously crafted with designer finishes, this residence redefines sophistication. The living area welcomes you with a gas fireplace flanked by built-ins, creating an ambiance of warmth and elegance. Gleaming hardwood floors lead you through the home adorned with high-end fixtures and impeccable attention to detail. The kitchen boasts Thermador appliances, custom cabinetry, and a stylish center island, ideal for culinary enthusiasts. A large deck off the kitchen overlooks the curated backyard and garden. Three of the four bedrooms feature walk-in closets and en-suite baths with modern amenities & chic design elements. A second living area can also be found on the lower level. A prime location in Somerville, in the midst of a dynamic community and close distance to the Gilman Square T. Just .3 miles to Union Square's restaurants and shops. 2 parking spaces included.
Location
State MA
County Middlesex
Area Prospect Hill
Zoning R
Direction GPS
Rooms
Basement Y
Dining Room Flooring - Wood
Kitchen Flooring - Wood
Interior
Interior Features High Speed Internet
Heating Central
Cooling Central Air
Flooring Wood, Tile
Fireplaces Number 1
Fireplaces Type Living Room
Appliance Oven, Dishwasher, Disposal, Trash Compactor, Microwave, Countertop Range, Refrigerator, Freezer, Washer, Dryer, Utility Connections for Gas Range
Laundry In Unit, Washer Hookup
Basement Type Y
Exterior
Exterior Feature Deck
Fence Security
Utilities Available for Gas Range, Washer Hookup
Roof Type Shingle
Total Parking Spaces 2
Garage No
Building
Story 2
Sewer Public Sewer
Water Public
Others
Senior Community false
Read Less Info
Want to know what your home might be worth? Contact us for a FREE valuation!

Our team is ready to help you sell your home for the highest possible price ASAP
Bought with Love Live Team • Insight Realty Group, Inc
Get More Information
Jeanne Gleason
Sales Associate | License ID: 9027422
Sales Associate License ID: 9027422



