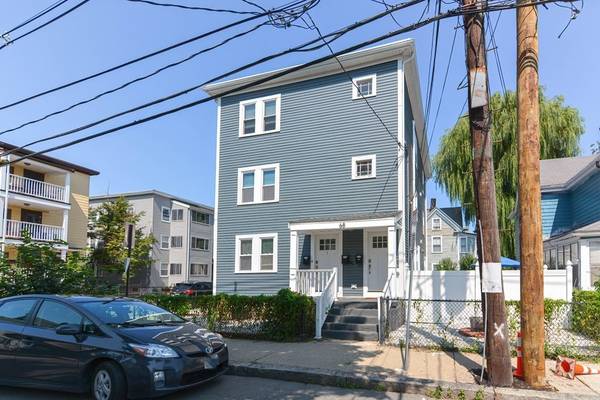For more information regarding the value of a property, please contact us for a free consultation.
Key Details
Sold Price $649,500
Property Type Condo
Sub Type Condominium
Listing Status Sold
Purchase Type For Sale
Square Footage 806 sqft
Price per Sqft $805
MLS Listing ID 73176015
Sold Date 02/22/24
Style Other (See Remarks)
Bedrooms 2
Full Baths 2
HOA Fees $141/mo
HOA Y/N true
Year Built 1920
Annual Tax Amount $5,371
Tax Year 2023
Property Description
Motivated Sellers - the only 2 BED / 2 FULL BATH & DEEDED OFF-ST PARKING condo under $700k currently on the market in Somerville - Short distance to Assembly and Gilman Sq GLX T stops, this unit features gleaming hardwood floors, granite kitchen, master bedroom with ensuite bath and a guest room and additional full bath. The living area is an open concept with original details and buit-ins, arched passages and direct access to a covered, private deck. The unit also features a separate private laundry room. Additional storage space in the basement. There is a semi fenced common area that the association maintains with sectional seating, a grill area and entertaining space. The unit features gas fired hot water baseboard heat and three mini-split units that provide central air conditioning and back up heating. Easy access to Union, Magoun and Ball Squares, Blocks from Foss Park. Easy access to Route 93. Corner lot and one way street make it the perfect location. HOME WARRANTY OFFERED.
Location
State MA
County Middlesex
Zoning res
Direction Broadway to Wheatland
Rooms
Basement Y
Primary Bedroom Level Main, Second
Dining Room Closet, Closet/Cabinets - Custom Built, Flooring - Hardwood, Window(s) - Bay/Bow/Box, Balcony / Deck, Exterior Access, Open Floorplan, Lighting - Overhead
Kitchen Flooring - Hardwood, Window(s) - Bay/Bow/Box, Exterior Access, Lighting - Overhead, Archway
Interior
Heating Baseboard, Natural Gas
Cooling Central Air, Heat Pump, Unit Control, Ductless
Flooring Tile, Hardwood
Appliance Range, Dishwasher, Disposal, Microwave, Refrigerator, Washer, Dryer, Utility Connections for Electric Range, Utility Connections for Electric Oven, Utility Connections for Electric Dryer
Laundry Flooring - Hardwood, Window(s) - Bay/Bow/Box, Main Level, Electric Dryer Hookup, Washer Hookup, Second Floor, In Unit
Basement Type Y
Exterior
Exterior Feature Deck - Roof, Deck - Composite, Patio, Fenced Yard, Screens, Rain Gutters, Professional Landscaping
Fence Fenced
Community Features Public Transportation, Shopping, Pool, Tennis Court(s), Park, Walk/Jog Trails, Medical Facility, Highway Access, House of Worship, Public School, T-Station, University
Utilities Available for Electric Range, for Electric Oven, for Electric Dryer, Washer Hookup
Roof Type Shingle,Rubber
Total Parking Spaces 1
Garage No
Building
Story 1
Sewer Public Sewer
Water Public
Architectural Style Other (See Remarks)
Others
Pets Allowed Yes
Senior Community false
Acceptable Financing Contract
Listing Terms Contract
Pets Allowed Yes
Read Less Info
Want to know what your home might be worth? Contact us for a FREE valuation!

Our team is ready to help you sell your home for the highest possible price ASAP
Bought with Thomas Fitzpatrick • Flow Realty, Inc.
Get More Information
Jeanne Gleason
Sales Associate | License ID: 9027422
Sales Associate License ID: 9027422



