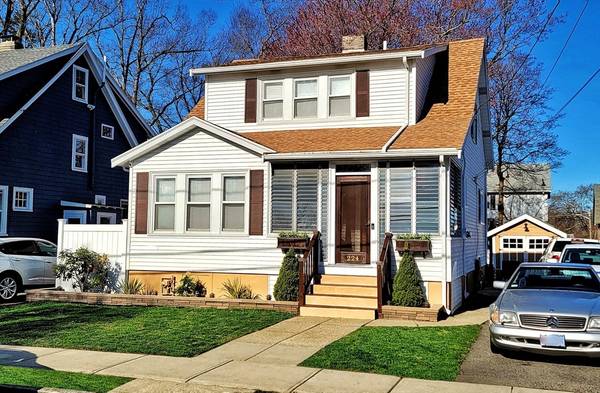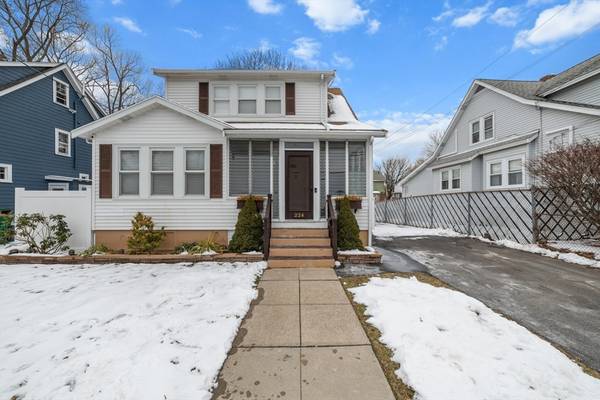For more information regarding the value of a property, please contact us for a free consultation.
Key Details
Sold Price $777,500
Property Type Single Family Home
Sub Type Single Family Residence
Listing Status Sold
Purchase Type For Sale
Square Footage 1,403 sqft
Price per Sqft $554
Subdivision Lawrence Estates
MLS Listing ID 73196589
Sold Date 03/07/24
Style Craftsman
Bedrooms 3
Full Baths 1
Half Baths 1
HOA Y/N false
Year Built 1930
Annual Tax Amount $5,502
Tax Year 2023
Lot Size 4,791 Sqft
Acres 0.11
Property Description
A commuter's dream home! Located in the coveted Lawrence Estates, this hidden gem is just a quick 7 miles to downtown Boston. Putting you close to all the city has to offer while enjoying the tranquility of suburbs. This three bedroom home offers gorgeous hardwood floors, open concept kitchen, large living room and private dining room. The main full bathroom is expansive with natural light from the ceiling skylight and shower with jacuzzi tub. Enjoy summer evenings with friends in your modern gazebo and partially fenced in backyard. The home has plenty of parking space in the detached garage and 5 car driveway was recently redone in 2023. A brand-new laundry room with washer and dryer also added in 2023 along with a 200 amp electrical service. Water heater replaced in 2021, roof in 2016.
Location
State MA
County Middlesex
Zoning RES
Direction Governors Ave and Mass Ave
Rooms
Basement Partial, Walk-Out Access
Interior
Heating Hot Water
Cooling Window Unit(s)
Flooring Wood
Fireplaces Number 1
Appliance Gas Water Heater, Range, Oven, Dishwasher, Disposal, Refrigerator, Freezer, Washer, Dryer
Laundry Gas Dryer Hookup, Washer Hookup
Basement Type Partial,Walk-Out Access
Exterior
Exterior Feature Porch - Enclosed, Fenced Yard
Garage Spaces 1.0
Fence Fenced
Utilities Available for Electric Range, for Gas Dryer, Washer Hookup
Roof Type Shingle
Total Parking Spaces 4
Garage Yes
Building
Foundation Block
Sewer Public Sewer
Water Public
Architectural Style Craftsman
Schools
Elementary Schools Roberts
Middle Schools Mcglynn
High Schools Medford High
Others
Senior Community false
Read Less Info
Want to know what your home might be worth? Contact us for a FREE valuation!

Our team is ready to help you sell your home for the highest possible price ASAP
Bought with Chris Vietor • eXp Realty
Get More Information
Jeanne Gleason
Sales Associate | License ID: 9027422
Sales Associate License ID: 9027422



