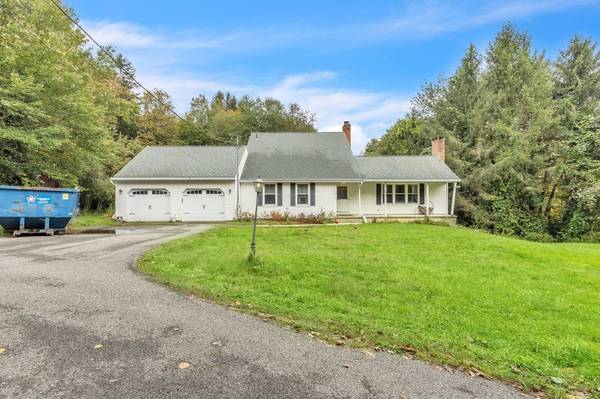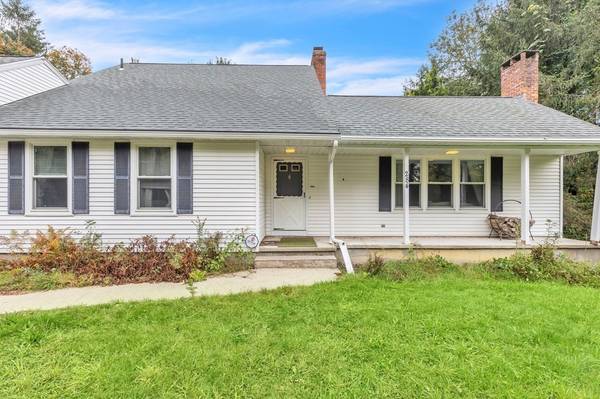For more information regarding the value of a property, please contact us for a free consultation.
Key Details
Sold Price $330,000
Property Type Single Family Home
Sub Type Single Family Residence
Listing Status Sold
Purchase Type For Sale
Square Footage 2,080 sqft
Price per Sqft $158
MLS Listing ID 73179484
Sold Date 03/14/24
Style Cape
Bedrooms 4
Full Baths 2
Half Baths 1
HOA Y/N false
Year Built 1980
Annual Tax Amount $5,067
Tax Year 2023
Lot Size 1.710 Acres
Acres 1.71
Property Description
Welcome Home to this beautiful 4-bedroom, 2.5-bathroom home sitting on 1.71 acres with a 2-car garage. This unique style floor plan offers plenty of space great for entertaining. Enjoy sitting around the fireplace in the large living room with a beautiful view of the wooded backyard or around the other fireplace in the dining area. There are beautiful hardwood floors throughout and big windows with plenty of natural lighting. This is also an option for one floor living having 2 bedrooms and a bath and a 1/2 on the first floor with the convenience of laundry on the first floor. The other 2 bedrooms and full bathroom are on the 2nd floor. There is a large attic with access from the 2nd floor and garage great for additional storage or finished as additional living space. There is also a large deck that runs along the back of the house and a pellet furnace in the walk out basement which heats up the house in the winter months. Subject to Court Approval. New kitchen floor since photos!
Location
State MA
County Hampden
Zoning RR
Direction GPS
Rooms
Basement Full, Walk-Out Access
Primary Bedroom Level First
Interior
Heating Electric, Pellet Stove
Cooling Window Unit(s)
Flooring Wood, Vinyl, Carpet
Fireplaces Number 2
Appliance Range, Dishwasher, Microwave, Refrigerator, Washer, Dryer
Basement Type Full,Walk-Out Access
Exterior
Exterior Feature Porch, Deck, Rain Gutters, Storage, Screens
Garage Spaces 2.0
Utilities Available for Electric Range
Roof Type Shingle
Total Parking Spaces 4
Garage Yes
Building
Lot Description Wooded
Foundation Concrete Perimeter
Sewer Private Sewer
Water Private
Architectural Style Cape
Others
Senior Community false
Acceptable Financing Seller W/Participate
Listing Terms Seller W/Participate
Read Less Info
Want to know what your home might be worth? Contact us for a FREE valuation!

Our team is ready to help you sell your home for the highest possible price ASAP
Bought with Angela Mancinone • Executive Real Estate, Inc.
Get More Information
Jeanne Gleason
Sales Associate | License ID: 9027422
Sales Associate License ID: 9027422



