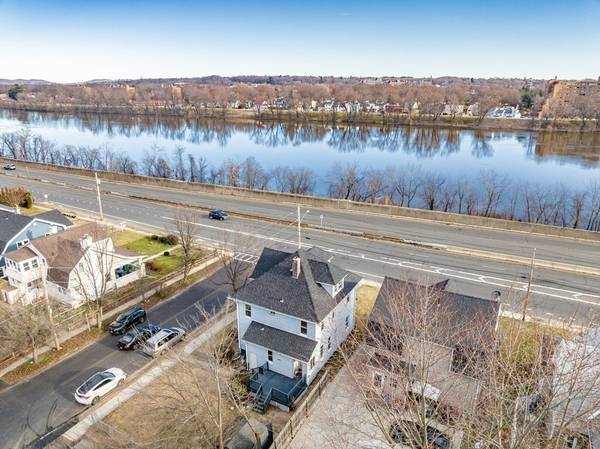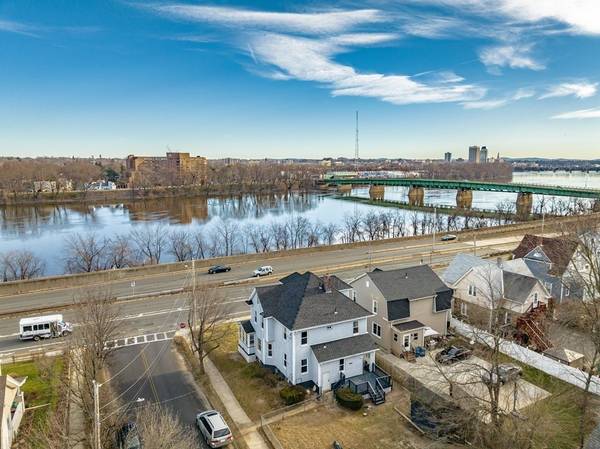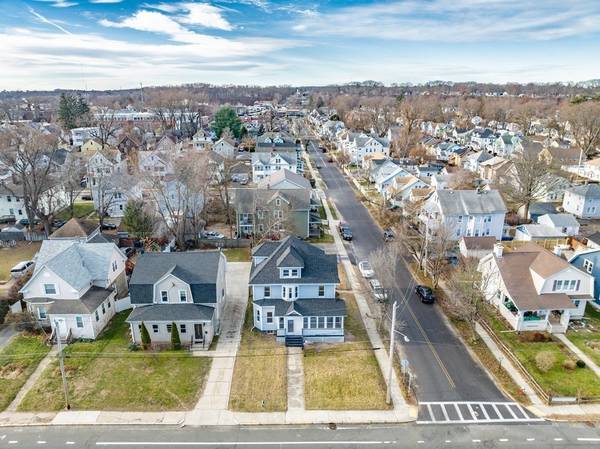For more information regarding the value of a property, please contact us for a free consultation.
Key Details
Sold Price $305,000
Property Type Single Family Home
Sub Type Single Family Residence
Listing Status Sold
Purchase Type For Sale
Square Footage 1,954 sqft
Price per Sqft $156
MLS Listing ID 73187859
Sold Date 03/22/24
Style Colonial
Bedrooms 6
Full Baths 2
HOA Y/N false
Year Built 1912
Annual Tax Amount $3,770
Tax Year 2023
Lot Size 6,969 Sqft
Acres 0.16
Property Description
Welcome to this completely remodeled,freshly painted 5-6 bedroom colonial with brand new roof,updated electric panel to 200amp,new gas boiler and water heater tank 2023 (APO).First floor features updated kitchen with tile floors,back splash,SS appliances,pantry and built in closet with shelving for extra storage.Hardwood floors throughout the living room,dining room and a bonus room that can be used as an additional bedroom.First floor also has an updated full bathroom.Second floor has 4 bedrooms with gleaming hardwood floors and updated full bathroom as well.Third floor offers another bedroom with new vinyl floor throughout,two huge closets with ample space and an additional oversized storage area.Additional features include 2 season front porch,walkout basement,fenced backyard,updated deck and a storage barn.The house is conveniently located near highway,overlooking the Connecticut river close to all area amenities and shopping centers.Book your showings today!The house will not last
Location
State MA
County Hampden
Area Riverdale
Zoning RES
Direction Corner of Riverdale street and Southworth street
Rooms
Family Room Flooring - Hardwood
Basement Full, Walk-Out Access, Interior Entry, Concrete
Primary Bedroom Level Second
Dining Room Flooring - Hardwood, Lighting - Overhead
Kitchen Flooring - Stone/Ceramic Tile, Pantry, Stainless Steel Appliances, Gas Stove, Lighting - Overhead
Interior
Interior Features Walk-up Attic
Heating Steam, Natural Gas
Cooling Wall Unit(s)
Flooring Tile, Vinyl, Hardwood
Appliance Range, Dishwasher, Disposal, Microwave, Refrigerator
Laundry In Basement, Electric Dryer Hookup, Washer Hookup
Basement Type Full,Walk-Out Access,Interior Entry,Concrete
Exterior
Exterior Feature Porch - Enclosed, Deck, Rain Gutters, Storage, Fenced Yard, City View(s)
Fence Fenced
Community Features Sidewalks
Utilities Available for Gas Range, for Electric Dryer, Washer Hookup
View Y/N Yes
View City
Roof Type Shingle
Total Parking Spaces 6
Garage No
Building
Lot Description Corner Lot
Foundation Brick/Mortar
Sewer Public Sewer
Water Public
Others
Senior Community false
Read Less Info
Want to know what your home might be worth? Contact us for a FREE valuation!

Our team is ready to help you sell your home for the highest possible price ASAP
Bought with Tyrena Haines • Gallagher Real Estate
Get More Information
Jeanne Gleason
Sales Associate | License ID: 9027422
Sales Associate License ID: 9027422



