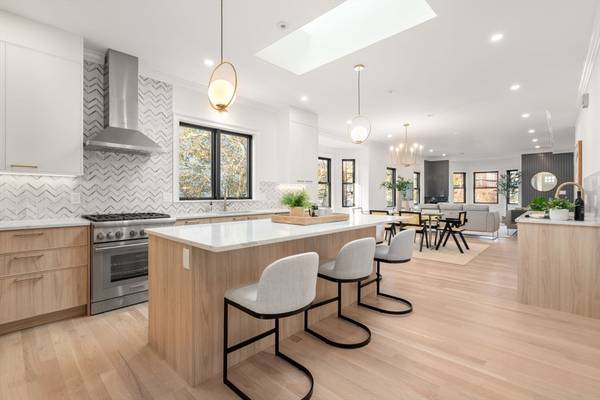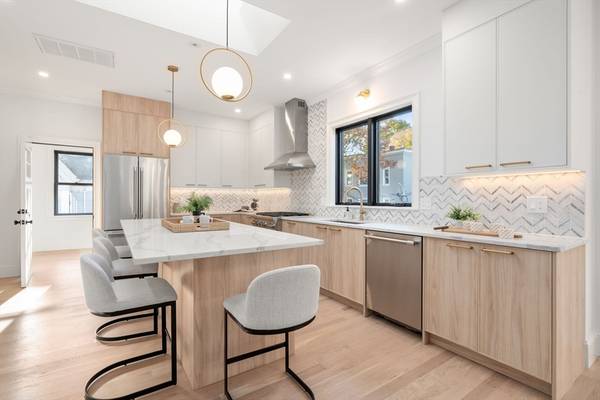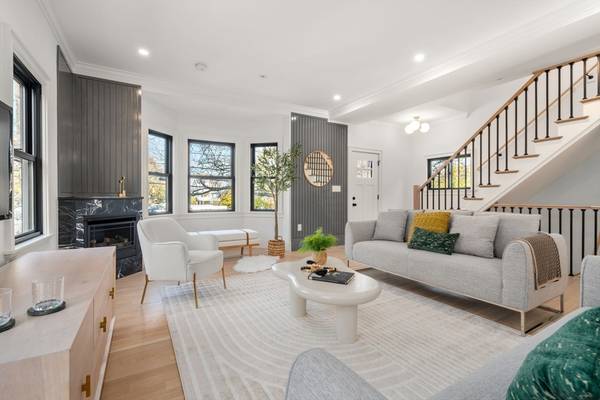For more information regarding the value of a property, please contact us for a free consultation.
Key Details
Sold Price $1,660,000
Property Type Condo
Sub Type Condominium
Listing Status Sold
Purchase Type For Sale
Square Footage 2,327 sqft
Price per Sqft $713
MLS Listing ID 73197601
Sold Date 03/27/24
Bedrooms 4
Full Baths 3
HOA Fees $350/mo
HOA Y/N true
Year Built 2023
Annual Tax Amount $99,999
Tax Year 2024
Property Description
Elegant upper level duplex with elevated design! Private entry into a sizable mudroom leads up to the main level featuring a bright and expansive open concept layout. The living room is complete with a gas fireplace and private balcony. The dining room flows into the custom kitchen with an oversized island, large skylight, Thermodor appliances, and wetbar. The main level features a large bedroom, bath with tub and the primary bedroom with ensuite bath. Upstairs, 2 additional bedrooms and large bath with a custom double sink vanity and laundry. Private outdoor space, parking spot with EV charger installed, high ceilings, white oak hardwood floors, all custom cabinetry, ultra efficient high velocity HVAC. Conveniently located 0.3 miles to Davis Square, T station, theater, shops and restaurants. A true gem in Davis Square, brought to you by a local developer with the highest quality craftsmanship.
Location
State MA
County Middlesex
Zoning RES
Direction Corner of Holland Street & Elmwood Street. Driveway on Elmwood.
Rooms
Basement N
Primary Bedroom Level Second
Interior
Interior Features Wet Bar
Heating Forced Air, Hydro Air
Cooling Central Air
Flooring Tile, Hardwood
Fireplaces Number 1
Appliance Range, Dishwasher, Disposal, Microwave, Refrigerator, Freezer, Wine Refrigerator
Laundry Third Floor, In Unit, Electric Dryer Hookup, Washer Hookup
Basement Type N
Exterior
Exterior Feature Balcony, Fenced Yard
Fence Security, Fenced
Community Features Public Transportation, Shopping, Park, Walk/Jog Trails, Medical Facility, Laundromat, Bike Path, Highway Access, House of Worship, Private School, Public School, T-Station, University, Other
Utilities Available for Gas Range, for Electric Dryer, Washer Hookup
Roof Type Shingle
Total Parking Spaces 1
Garage No
Building
Story 2
Sewer Public Sewer
Water Public
Others
Senior Community false
Read Less Info
Want to know what your home might be worth? Contact us for a FREE valuation!

Our team is ready to help you sell your home for the highest possible price ASAP
Bought with Park Hou Group • Splice Realty
Get More Information
Jeanne Gleason
Sales Associate | License ID: 9027422
Sales Associate License ID: 9027422



