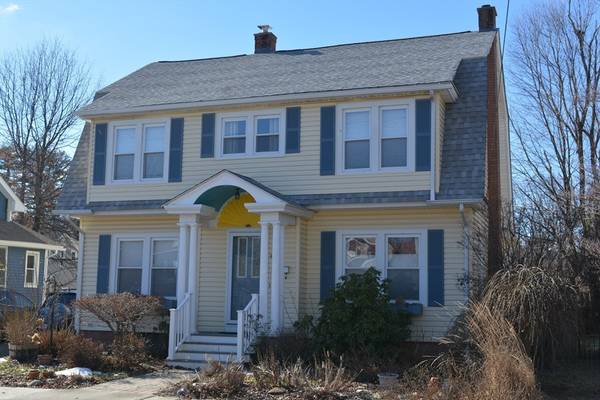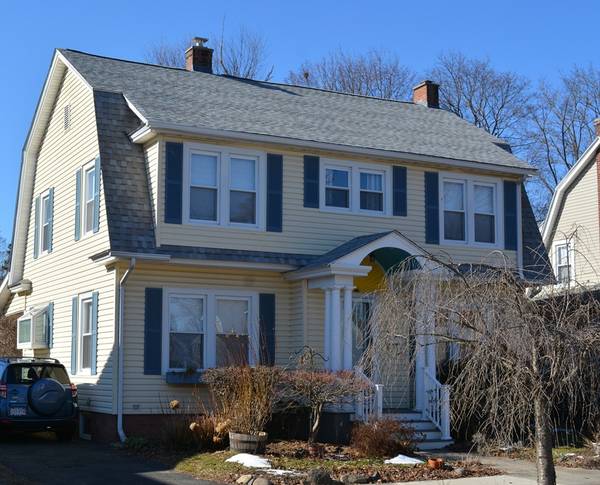For more information regarding the value of a property, please contact us for a free consultation.
Key Details
Sold Price $338,500
Property Type Single Family Home
Sub Type Single Family Residence
Listing Status Sold
Purchase Type For Sale
Square Footage 1,810 sqft
Price per Sqft $187
MLS Listing ID 73199323
Sold Date 03/27/24
Style Colonial
Bedrooms 4
Full Baths 1
Half Baths 1
HOA Y/N false
Year Built 1920
Annual Tax Amount $4,171
Tax Year 2023
Lot Size 4,791 Sqft
Acres 0.11
Property Description
Classic Colonial with so much curb appeal and charming features, located on lovely Wilder Terrace within steps of beautiful Mittineague Park. Lovely center entry Hall boasts French doors to welcome you into the huge Living Rm w/ hardwood flooring and handsome fireplace, and another set of French Doors into cozy Sunroom/Office. Spacious Dining Rm also features French doors and hardwood flooring, and opens into Kitchen w/ tons of cabinets including a fab pantry cabinet - and all appliances included for your convenience! Second floor features four large bedrooms, all w/ hardwood flooring, and a good size Full Bath. Bonus 2nd fl Hall alcove space too, and access to super walk-up Attic for all the storage you may need. Full basement w/ laundry area & set-tub, washer and dryer remain for you too! Newer roof, vinyl siding, replacement windows. Wonderful covered back porch with Trex floor overlooks patio and adorable fenced backyard with shed and gorgeous plantings! Truly a Home-Sweet-Home!!
Location
State MA
County Hampden
Zoning RA-2
Direction off Westfield St (Rte 20) near Mittineague Park
Rooms
Basement Full, Interior Entry, Bulkhead
Primary Bedroom Level Second
Dining Room Flooring - Hardwood, French Doors, Chair Rail
Kitchen Ceiling Fan(s), Flooring - Vinyl, Window(s) - Bay/Bow/Box, Cabinets - Upgraded
Interior
Interior Features Attic Access, Entry Hall, Sun Room, Mud Room, Center Hall
Heating Central, Natural Gas
Cooling Window Unit(s)
Flooring Wood, Tile, Vinyl, Flooring - Hardwood
Fireplaces Number 1
Fireplaces Type Living Room
Appliance Gas Water Heater, Water Heater, Range, Dishwasher, Disposal, Refrigerator, Washer, Dryer
Laundry In Basement, Electric Dryer Hookup, Washer Hookup
Basement Type Full,Interior Entry,Bulkhead
Exterior
Exterior Feature Porch, Rain Gutters, Screens
Community Features Public Transportation, Shopping, Tennis Court(s), Park, Walk/Jog Trails
Utilities Available for Gas Range, for Electric Dryer, Washer Hookup
Roof Type Shingle
Total Parking Spaces 3
Garage No
Building
Lot Description Level
Foundation Block, Brick/Mortar
Sewer Public Sewer
Water Public
Others
Senior Community false
Read Less Info
Want to know what your home might be worth? Contact us for a FREE valuation!

Our team is ready to help you sell your home for the highest possible price ASAP
Bought with Slope To Shore Team • William Raveis Team 413
Get More Information

Jeanne Gleason
Sales Associate | License ID: 9027422
Sales Associate License ID: 9027422



