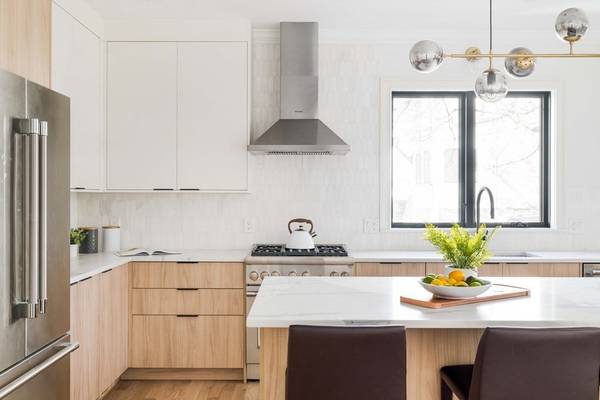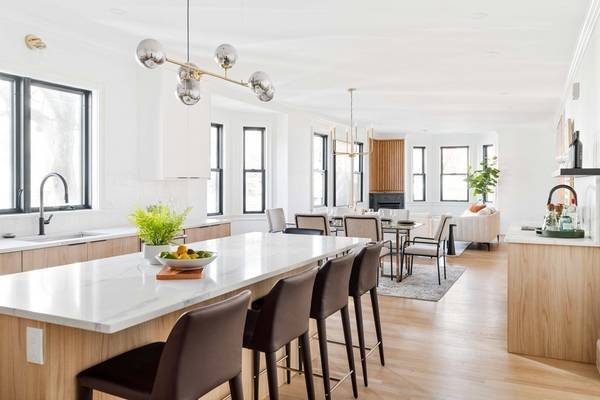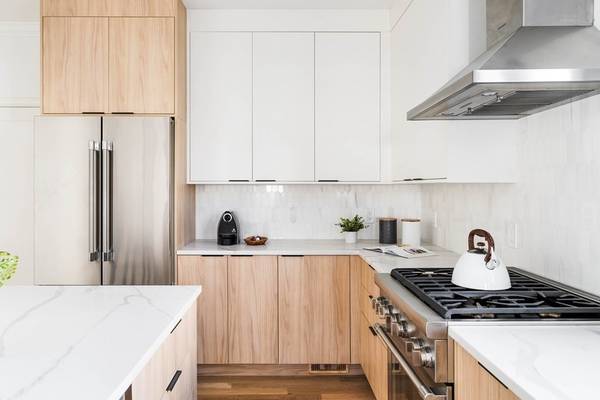For more information regarding the value of a property, please contact us for a free consultation.
Key Details
Sold Price $1,600,000
Property Type Condo
Sub Type Condominium
Listing Status Sold
Purchase Type For Sale
Square Footage 2,303 sqft
Price per Sqft $694
MLS Listing ID 73197529
Sold Date 03/29/24
Bedrooms 4
Full Baths 3
HOA Fees $325/mo
HOA Y/N true
Year Built 2023
Annual Tax Amount $6,238
Tax Year 2024
Property Description
Discover modern luxury in the heart of Davis Square with this brand-new 4+bedroom, 3-bath condo with parking! A seamless blend of style and function awaits in the open-concept living space, highlighted by a captivating fireplace and a custom wood slat panel accent wall. The gourmet kitchen boasts top-tier Thermador appliances and ample cabinet storage with quality quartz countertops. Each bedroom is generously sized, complemented by tastefully designed bathrooms. Exclusive to this unit is a private backyard with a stone patio, offering a rare urban oasis. Convenience is key with a dedicated parking space with EV charging capability. This condo is not just a home; it's a lifestyle of contemporary elegance and urban convenience. Close to Davis Square, the Red line MBTA, a variety of shops, and popular restaurants such as Posto, Foundry on Elm, Dakzen, Painted Burro. This one won't last! Unit #2 also available.
Location
State MA
County Middlesex
Area Davis Square
Zoning RES
Direction On the corner of Holland Street & Elmwood Street. Driveway is on Elmwood Street.
Rooms
Basement Y
Primary Bedroom Level First
Interior
Interior Features Study, Wet Bar
Heating Forced Air, Hydro Air
Cooling Central Air
Flooring Wood, Tile
Fireplaces Number 1
Appliance Range, Dishwasher, Disposal, Microwave, Refrigerator, Wine Refrigerator
Laundry In Basement, In Unit, Electric Dryer Hookup, Washer Hookup
Basement Type Y
Exterior
Exterior Feature Patio, Fenced Yard
Fence Fenced
Community Features Public Transportation, Shopping, Pool, Tennis Court(s), Park, Walk/Jog Trails, Golf, Medical Facility, Laundromat, Bike Path, Highway Access, House of Worship, Private School, Public School, T-Station, University, Other
Utilities Available for Gas Range, for Electric Dryer, Washer Hookup
Roof Type Shingle
Total Parking Spaces 1
Garage No
Building
Story 2
Sewer Public Sewer
Water Public
Others
Pets Allowed Yes w/ Restrictions
Senior Community false
Pets Allowed Yes w/ Restrictions
Read Less Info
Want to know what your home might be worth? Contact us for a FREE valuation!

Our team is ready to help you sell your home for the highest possible price ASAP
Bought with Rob Ramsdell • Gibson Sotheby's International Realty
Get More Information
Jeanne Gleason
Sales Associate | License ID: 9027422
Sales Associate License ID: 9027422



