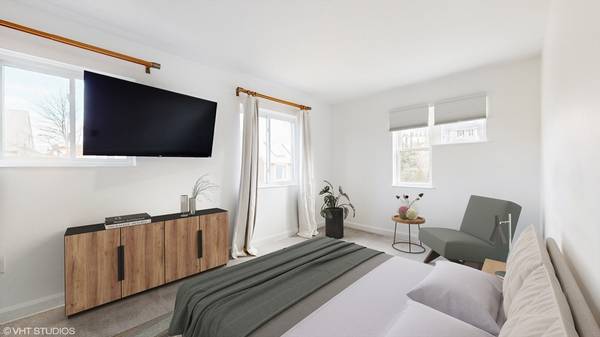For more information regarding the value of a property, please contact us for a free consultation.
Key Details
Sold Price $660,000
Property Type Condo
Sub Type Condominium
Listing Status Sold
Purchase Type For Sale
Square Footage 1,198 sqft
Price per Sqft $550
MLS Listing ID 73199999
Sold Date 03/29/24
Bedrooms 2
Full Baths 1
Half Baths 1
HOA Fees $259/mo
HOA Y/N true
Year Built 1983
Annual Tax Amount $6,378
Tax Year 2021
Property Description
Experience the epitome of refined living in this stunning end-unit condo, perfectly situated near the Mystic River and just moments from Assembly Row in Somerville's Ten Hills neighborhood. This home radiates modern elegance, boasting brand new siding and windows, complemented by a tastefully updated kitchen and bathroom. The interior is a sanctuary of style and comfort, featuring new carpeting, a generously-sized master bedroom closet, and a new water heater, ensuring efficiency and peace of mind. Architectural highlights include a loft with soaring ceilings and skylights, immersing the space in natural light. Step outside to a private backyard porch for secluded relaxation. High-end appliances, including a Smeg refrigerator and Toto electric dual flush toilet, add a touch of luxury. This condo offers a unique blend of privacy, luxury, and natural illumination. A perfect mix of modern convenience and tranquil suburban vibes, just moments from the city's vibrant pulse.
Location
State MA
County Middlesex
Area Ten Hills
Zoning UR
Direction On Governor Winthrop Road, near Grimmons Park. Please see Google Maps.
Rooms
Basement N
Primary Bedroom Level Second
Kitchen Flooring - Stone/Ceramic Tile, Recessed Lighting, Peninsula, Lighting - Overhead
Interior
Interior Features Walk-In Closet(s), Loft, Foyer
Heating Heat Pump
Cooling Heat Pump
Flooring Carpet, Stone / Slate, Flooring - Wall to Wall Carpet
Appliance Dishwasher, Microwave, Refrigerator, Washer, Dryer
Laundry Flooring - Stone/Ceramic Tile, Main Level, Electric Dryer Hookup, Washer Hookup, First Floor
Basement Type N
Exterior
Exterior Feature Balcony / Deck, Deck - Wood, Professional Landscaping
Community Features Public Transportation, Shopping, Park, Walk/Jog Trails, Highway Access, T-Station
Roof Type Shingle
Total Parking Spaces 1
Garage No
Building
Story 3
Sewer Public Sewer
Water Public
Others
Pets Allowed Yes
Senior Community false
Pets Allowed Yes
Read Less Info
Want to know what your home might be worth? Contact us for a FREE valuation!

Our team is ready to help you sell your home for the highest possible price ASAP
Bought with Maggie Ly • Keller Williams Realty
Get More Information
Jeanne Gleason
Sales Associate | License ID: 9027422
Sales Associate License ID: 9027422



