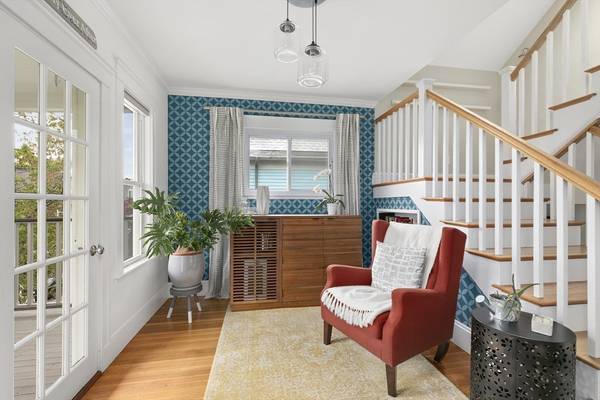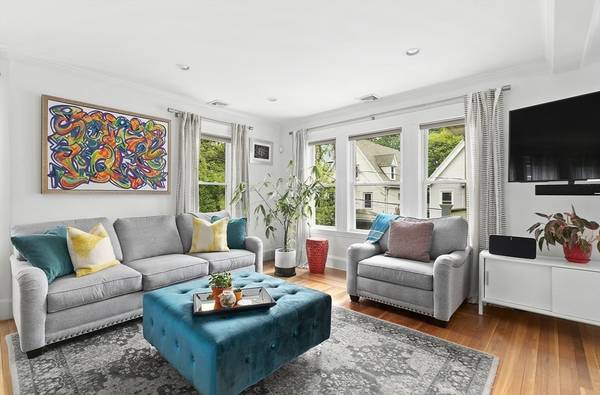For more information regarding the value of a property, please contact us for a free consultation.
Key Details
Sold Price $1,540,000
Property Type Condo
Sub Type Condominium
Listing Status Sold
Purchase Type For Sale
Square Footage 2,126 sqft
Price per Sqft $724
MLS Listing ID 73204467
Sold Date 03/28/24
Bedrooms 4
Full Baths 3
HOA Fees $308/mo
HOA Y/N true
Year Built 1910
Annual Tax Amount $9,945
Tax Year 2023
Property Description
Serene, sunny, expansive, and perfectly located on a side street just a few blocks from Davis Square, this four-bed, three-bath home has so much to offer. The first floor consists of an open floor plan: you arrive first in the living room, which is wrapped in windows, has a separate cozy reading nook, and leads to the spacious front porch. The adjacent dining area features a wood-burning fireplace and bay windows, and beyond that, the generous kitchen boasts a breakfast bar, freshly painted cabinets, in-unit laundry, stainless steel appliances, and a French door leading to the back porch. A full bathroom sits between the two bedrooms on this level. Upstairs, the primary bedroom has two skylights, a double closet, and space for a king-sized bed. The en-suite primary bath is luxurious, with double vanity and separate tub and shower. A second bedroom/bathroom suite round out the top floor. Lovely wood floors, central air, garage parking, proximity to public transit and the bike path.
Location
State MA
County Middlesex
Direction Hall Ave is one way between Liberty and College Ave.
Rooms
Basement Y
Primary Bedroom Level Third
Dining Room Flooring - Wood, Window(s) - Bay/Bow/Box, Open Floorplan
Kitchen Flooring - Stone/Ceramic Tile, Countertops - Stone/Granite/Solid, Breakfast Bar / Nook, Open Floorplan, Recessed Lighting
Interior
Heating Forced Air, Natural Gas
Cooling Central Air
Flooring Wood, Tile
Fireplaces Number 1
Fireplaces Type Dining Room
Appliance Range, Dishwasher, Disposal, Refrigerator, Washer, Dryer
Laundry In Unit
Basement Type Y
Exterior
Exterior Feature Porch
Garage Spaces 1.0
Community Features Public Transportation, Shopping, Park, Walk/Jog Trails, Bike Path, Highway Access, T-Station, University
Utilities Available for Gas Range
Total Parking Spaces 1
Garage Yes
Building
Story 2
Sewer Public Sewer
Water Public
Others
Pets Allowed Yes w/ Restrictions
Senior Community false
Pets Allowed Yes w/ Restrictions
Read Less Info
Want to know what your home might be worth? Contact us for a FREE valuation!

Our team is ready to help you sell your home for the highest possible price ASAP
Bought with Non Member • Non Member Office
Get More Information
Jeanne Gleason
Sales Associate | License ID: 9027422
Sales Associate License ID: 9027422



